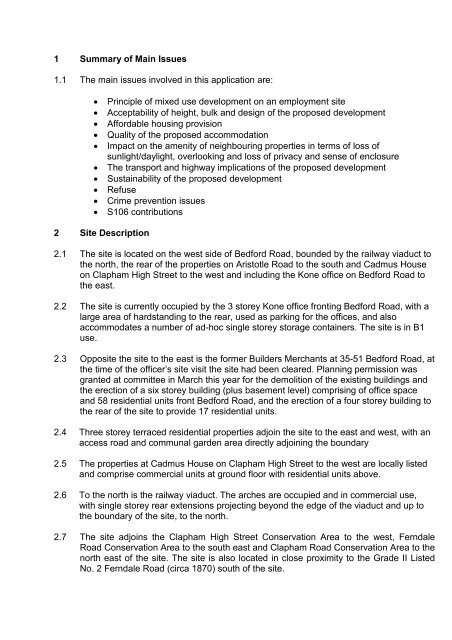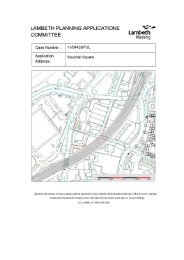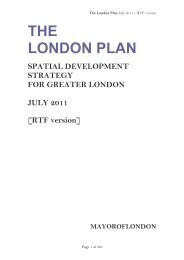34-36 Bedford Road, London SW4 - Lambeth Council
34-36 Bedford Road, London SW4 - Lambeth Council
34-36 Bedford Road, London SW4 - Lambeth Council
Create successful ePaper yourself
Turn your PDF publications into a flip-book with our unique Google optimized e-Paper software.
1 Summary of Main Issues<br />
1.1 The main issues involved in this application are:<br />
• Principle of mixed use development on an employment site<br />
• Acceptability of height, bulk and design of the proposed development<br />
• Affordable housing provision<br />
• Quality of the proposed accommodation<br />
• Impact on the amenity of neighbouring properties in terms of loss of<br />
sunlight/daylight, overlooking and loss of privacy and sense of enclosure<br />
• The transport and highway implications of the proposed development<br />
• Sustainability of the proposed development<br />
• Refuse<br />
• Crime prevention issues<br />
• S106 contributions<br />
2 Site Description<br />
2.1 The site is located on the west side of <strong>Bedford</strong> <strong>Road</strong>, bounded by the railway viaduct to<br />
the north, the rear of the properties on Aristotle <strong>Road</strong> to the south and Cadmus House<br />
on Clapham High Street to the west and including the Kone office on <strong>Bedford</strong> <strong>Road</strong> to<br />
the east.<br />
2.2 The site is currently occupied by the 3 storey Kone office fronting <strong>Bedford</strong> <strong>Road</strong>, with a<br />
large area of hardstanding to the rear, used as parking for the offices, and also<br />
accommodates a number of ad-hoc single storey storage containers. The site is in B1<br />
use.<br />
2.3 Opposite the site to the east is the former Builders Merchants at 35-51 <strong>Bedford</strong> <strong>Road</strong>, at<br />
the time of the officer’s site visit the site had been cleared. Planning permission was<br />
granted at committee in March this year for the demolition of the existing buildings and<br />
the erection of a six storey building (plus basement level) comprising of office space<br />
and 58 residential units front <strong>Bedford</strong> <strong>Road</strong>, and the erection of a four storey building to<br />
the rear of the site to provide 17 residential units.<br />
2.4 Three storey terraced residential properties adjoin the site to the east and west, with an<br />
access road and communal garden area directly adjoining the boundary<br />
2.5 The properties at Cadmus House on Clapham High Street to the west are locally listed<br />
and comprise commercial units at ground floor with residential units above.<br />
2.6 To the north is the railway viaduct. The arches are occupied and in commercial use,<br />
with single storey rear extensions projecting beyond the edge of the viaduct and up to<br />
the boundary of the site, to the north.<br />
2.7 The site adjoins the Clapham High Street Conservation Area to the west, Ferndale<br />
<strong>Road</strong> Conservation Area to the south east and Clapham <strong>Road</strong> Conservation Area to the<br />
north east of the site. The site is also located in close proximity to the Grade II Listed<br />
No. 2 Ferndale <strong>Road</strong> (circa 1870) south of the site.
















