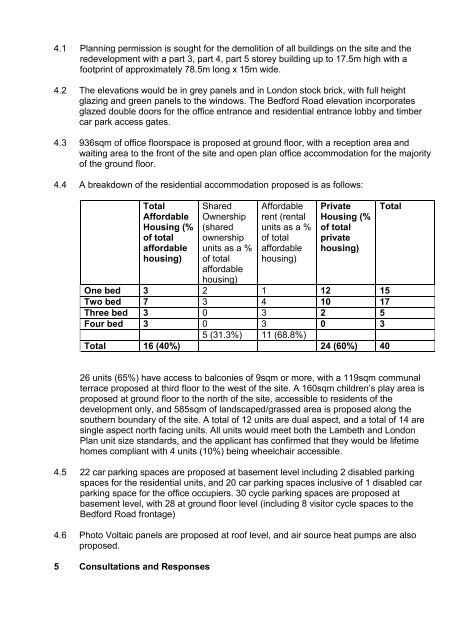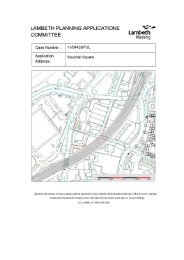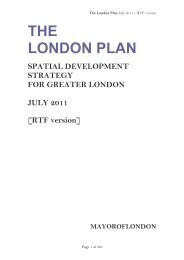34-36 Bedford Road, London SW4 - Lambeth Council
34-36 Bedford Road, London SW4 - Lambeth Council
34-36 Bedford Road, London SW4 - Lambeth Council
Create successful ePaper yourself
Turn your PDF publications into a flip-book with our unique Google optimized e-Paper software.
4.1 Planning permission is sought for the demolition of all buildings on the site and the<br />
redevelopment with a part 3, part 4, part 5 storey building up to 17.5m high with a<br />
footprint of approximately 78.5m long x 15m wide.<br />
4.2 The elevations would be in grey panels and in <strong>London</strong> stock brick, with full height<br />
glazing and green panels to the windows. The <strong>Bedford</strong> <strong>Road</strong> elevation incorporates<br />
glazed double doors for the office entrance and residential entrance lobby and timber<br />
car park access gates.<br />
4.3 9<strong>36</strong>sqm of office floorspace is proposed at ground floor, with a reception area and<br />
waiting area to the front of the site and open plan office accommodation for the majority<br />
of the ground floor.<br />
4.4 A breakdown of the residential accommodation proposed is as follows:<br />
Total<br />
Affordable<br />
Housing (%<br />
of total<br />
affordable<br />
housing)<br />
Shared<br />
Ownership<br />
(shared<br />
ownership<br />
units as a %<br />
of total<br />
affordable<br />
housing)<br />
Affordable<br />
rent (rental<br />
units as a %<br />
of total<br />
affordable<br />
housing)<br />
Private<br />
Housing (%<br />
of total<br />
private<br />
housing)<br />
One bed 3 2 1 12 15<br />
Two bed 7 3 4 10 17<br />
Three bed 3 0 3 2 5<br />
Four bed 3 0 3 0 3<br />
5 (31.3%) 11 (68.8%)<br />
Total 16 (40%) 24 (60%) 40<br />
Total<br />
26 units (65%) have access to balconies of 9sqm or more, with a 119sqm communal<br />
terrace proposed at third floor to the west of the site. A 160sqm children’s play area is<br />
proposed at ground floor to the north of the site, accessible to residents of the<br />
development only, and 585sqm of landscaped/grassed area is proposed along the<br />
southern boundary of the site. A total of 12 units are dual aspect, and a total of 14 are<br />
single aspect north facing units. All units would meet both the <strong>Lambeth</strong> and <strong>London</strong><br />
Plan unit size standards, and the applicant has confirmed that they would be lifetime<br />
homes compliant with 4 units (10%) being wheelchair accessible.<br />
4.5 22 car parking spaces are proposed at basement level including 2 disabled parking<br />
spaces for the residential units, and 20 car parking spaces inclusive of 1 disabled car<br />
parking space for the office occupiers. 30 cycle parking spaces are proposed at<br />
basement level, with 28 at ground floor level (including 8 visitor cycle spaces to the<br />
<strong>Bedford</strong> <strong>Road</strong> frontage)<br />
4.6 Photo Voltaic panels are proposed at roof level, and air source heat pumps are also<br />
proposed.<br />
5 Consultations and Responses
















