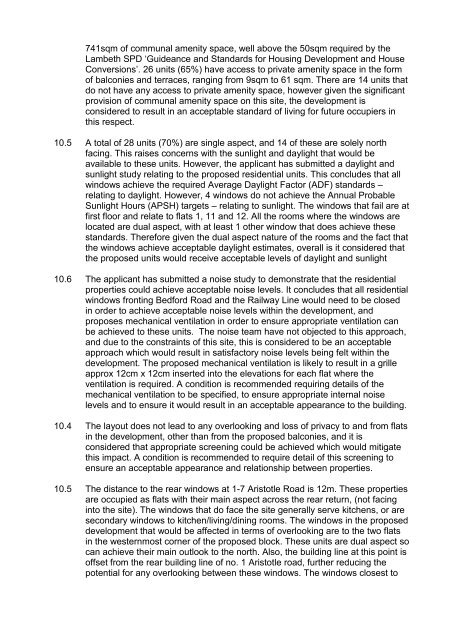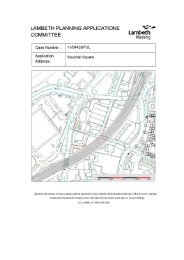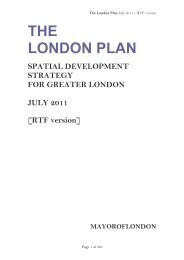34-36 Bedford Road, London SW4 - Lambeth Council
34-36 Bedford Road, London SW4 - Lambeth Council
34-36 Bedford Road, London SW4 - Lambeth Council
You also want an ePaper? Increase the reach of your titles
YUMPU automatically turns print PDFs into web optimized ePapers that Google loves.
741sqm of communal amenity space, well above the 50sqm required by the<br />
<strong>Lambeth</strong> SPD ‘Guideance and Standards for Housing Development and House<br />
Conversions’. 26 units (65%) have access to private amenity space in the form<br />
of balconies and terraces, ranging from 9sqm to 61 sqm. There are 14 units that<br />
do not have any access to private amenity space, however given the significant<br />
provision of communal amenity space on this site, the development is<br />
considered to result in an acceptable standard of living for future occupiers in<br />
this respect.<br />
10.5 A total of 28 units (70%) are single aspect, and 14 of these are solely north<br />
facing. This raises concerns with the sunlight and daylight that would be<br />
available to these units. However, the applicant has submitted a daylight and<br />
sunlight study relating to the proposed residential units. This concludes that all<br />
windows achieve the required Average Daylight Factor (ADF) standards –<br />
relating to daylight. However, 4 windows do not achieve the Annual Probable<br />
Sunlight Hours (APSH) targets – relating to sunlight. The windows that fail are at<br />
first floor and relate to flats 1, 11 and 12. All the rooms where the windows are<br />
located are dual aspect, with at least 1 other window that does achieve these<br />
standards. Therefore given the dual aspect nature of the rooms and the fact that<br />
the windows achieve acceptable daylight estimates, overall is it considered that<br />
the proposed units would receive acceptable levels of daylight and sunlight<br />
10.6 The applicant has submitted a noise study to demonstrate that the residential<br />
properties could achieve acceptable noise levels. It concludes that all residential<br />
windows fronting <strong>Bedford</strong> <strong>Road</strong> and the Railway Line would need to be closed<br />
in order to achieve acceptable noise levels within the development, and<br />
proposes mechanical ventilation in order to ensure appropriate ventilation can<br />
be achieved to these units. The noise team have not objected to this approach,<br />
and due to the constraints of this site, this is considered to be an acceptable<br />
approach which would result in satisfactory noise levels being felt within the<br />
development. The proposed mechanical ventilation is likely to result in a grille<br />
approx 12cm x 12cm inserted into the elevations for each flat where the<br />
ventilation is required. A condition is recommended requiring details of the<br />
mechanical ventilation to be specified, to ensure appropriate internal noise<br />
levels and to ensure it would result in an acceptable appearance to the building.<br />
10.4 The layout does not lead to any overlooking and loss of privacy to and from flats<br />
in the development, other than from the proposed balconies, and it is<br />
considered that appropriate screening could be achieved which would mitigate<br />
this impact. A condition is recommended to require detail of this screening to<br />
ensure an acceptable appearance and relationship between properties.<br />
10.5 The distance to the rear windows at 1-7 Aristotle <strong>Road</strong> is 12m. These properties<br />
are occupied as flats with their main aspect across the rear return, (not facing<br />
into the site). The windows that do face the site generally serve kitchens, or are<br />
secondary windows to kitchen/living/dining rooms. The windows in the proposed<br />
development that would be affected in terms of overlooking are to the two flats<br />
in the westernmost corner of the proposed block. These units are dual aspect so<br />
can achieve their main outlook to the north. Also, the building line at this point is<br />
offset from the rear building line of no. 1 Aristotle road, further reducing the<br />
potential for any overlooking between these windows. The windows closest to
















