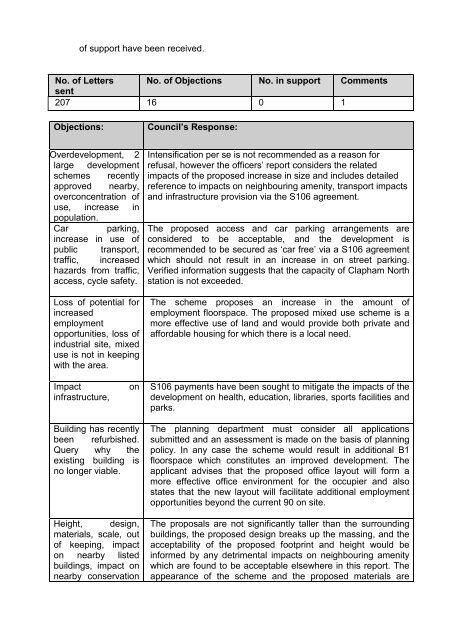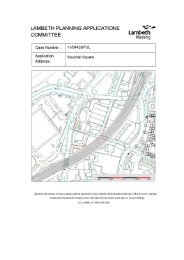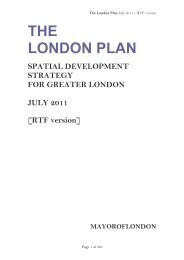34-36 Bedford Road, London SW4 - Lambeth Council
34-36 Bedford Road, London SW4 - Lambeth Council
34-36 Bedford Road, London SW4 - Lambeth Council
You also want an ePaper? Increase the reach of your titles
YUMPU automatically turns print PDFs into web optimized ePapers that Google loves.
of support have been received.<br />
No. of Letters No. of Objections No. in support Comments<br />
sent<br />
207 16 0 1<br />
Objections:<br />
<strong>Council</strong>’s Response:<br />
Overdevelopment, 2<br />
large development<br />
schemes recently<br />
approved nearby,<br />
overconcentration of<br />
use, increase in<br />
population.<br />
Car parking,<br />
increase in use of<br />
public transport,<br />
traffic, increased<br />
hazards from traffic,<br />
access, cycle safety.<br />
Loss of potential for<br />
increased<br />
employment<br />
opportunities, loss of<br />
industrial site, mixed<br />
use is not in keeping<br />
with the area.<br />
Intensification per se is not recommended as a reason for<br />
refusal, however the officers’ report considers the related<br />
impacts of the proposed increase in size and includes detailed<br />
reference to impacts on neighbouring amenity, transport impacts<br />
and infrastructure provision via the S106 agreement.<br />
The proposed access and car parking arrangements are<br />
considered to be acceptable, and the development is<br />
recommended to be secured as ‘car free’ via a S106 agreement<br />
which should not result in an increase in on street parking.<br />
Verified information suggests that the capacity of Clapham North<br />
station is not exceeded.<br />
The scheme proposes an increase in the amount of<br />
employment floorspace. The proposed mixed use scheme is a<br />
more effective use of land and would provide both private and<br />
affordable housing for which there is a local need.<br />
Impact<br />
infrastructure,<br />
on<br />
S106 payments have been sought to mitigate the impacts of the<br />
development on health, education, libraries, sports facilities and<br />
parks.<br />
Building has recently<br />
been refurbished.<br />
Query why the<br />
existing building is<br />
no longer viable.<br />
Height, design,<br />
materials, scale, out<br />
of keeping, impact<br />
on nearby listed<br />
buildings, impact on<br />
nearby conservation<br />
The planning department must consider all applications<br />
submitted and an assessment is made on the basis of planning<br />
policy. In any case the scheme would result in additional B1<br />
floorspace which constitutes an improved development. The<br />
applicant advises that the proposed office layout will form a<br />
more effective office environment for the occupier and also<br />
states that the new layout will facilitate additional employment<br />
opportunities beyond the current 90 on site.<br />
The proposals are not significantly taller than the surrounding<br />
buildings, the proposed design breaks up the massing, and the<br />
acceptability of the proposed footprint and height would be<br />
informed by any detrimental impacts on neighbouring amenity<br />
which are found to be acceptable elsewhere in this report. The<br />
appearance of the scheme and the proposed materials are
















