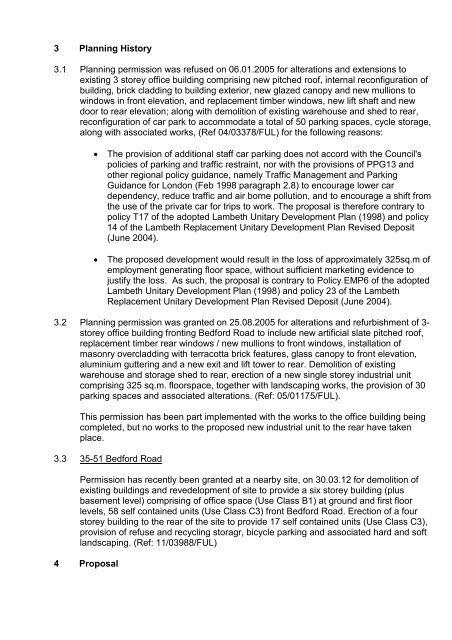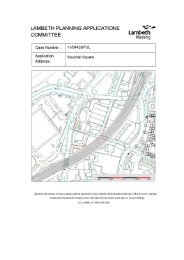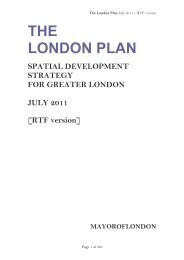34-36 Bedford Road, London SW4 - Lambeth Council
34-36 Bedford Road, London SW4 - Lambeth Council
34-36 Bedford Road, London SW4 - Lambeth Council
Create successful ePaper yourself
Turn your PDF publications into a flip-book with our unique Google optimized e-Paper software.
3 Planning History<br />
3.1 Planning permission was refused on 06.01.2005 for alterations and extensions to<br />
existing 3 storey office building comprising new pitched roof, internal reconfiguration of<br />
building, brick cladding to building exterior, new glazed canopy and new mullions to<br />
windows in front elevation, and replacement timber windows, new lift shaft and new<br />
door to rear elevation; along with demolition of existing warehouse and shed to rear,<br />
reconfiguration of car park to accommodate a total of 50 parking spaces, cycle storage,<br />
along with associated works, (Ref 04/03378/FUL) for the following reasons:<br />
• The provision of additional staff car parking does not accord with the <strong>Council</strong>'s<br />
policies of parking and traffic restraint, nor with the provisions of PPG13 and<br />
other regional policy guidance, namely Traffic Management and Parking<br />
Guidance for <strong>London</strong> (Feb 1998 paragraph 2.8) to encourage lower car<br />
dependency, reduce traffic and air borne pollution, and to encourage a shift from<br />
the use of the private car for trips to work. The proposal is therefore contrary to<br />
policy T17 of the adopted <strong>Lambeth</strong> Unitary Development Plan (1998) and policy<br />
14 of the <strong>Lambeth</strong> Replacement Unitary Development Plan Revised Deposit<br />
(June 2004).<br />
• The proposed development would result in the loss of approximately 325sq.m of<br />
employment generating floor space, without sufficient marketing evidence to<br />
justify the loss. As such, the proposal is contrary to Policy EMP6 of the adopted<br />
<strong>Lambeth</strong> Unitary Development Plan (1998) and policy 23 of the <strong>Lambeth</strong><br />
Replacement Unitary Development Plan Revised Deposit (June 2004).<br />
3.2 Planning permission was granted on 25.08.2005 for alterations and refurbishment of 3-<br />
storey office building fronting <strong>Bedford</strong> <strong>Road</strong> to include new artificial slate pitched roof,<br />
replacement timber rear windows / new mullions to front windows, installation of<br />
masonry overcladding with terracotta brick features, glass canopy to front elevation,<br />
aluminium guttering and a new exit and lift tower to rear. Demolition of existing<br />
warehouse and storage shed to rear, erection of a new single storey industrial unit<br />
comprising 325 sq.m. floorspace, together with landscaping works, the provision of 30<br />
parking spaces and associated alterations. (Ref: 05/01175/FUL).<br />
This permission has been part implemented with the works to the office building being<br />
completed, but no works to the proposed new industrial unit to the rear have taken<br />
place.<br />
3.3 35-51 <strong>Bedford</strong> <strong>Road</strong><br />
Permission has recently been granted at a nearby site, on 30.03.12 for demolition of<br />
existing buildings and revedelopment of site to provide a six storey building (plus<br />
basement level) comprising of office space (Use Class B1) at ground and first floor<br />
levels, 58 self contained units (Use Class C3) front <strong>Bedford</strong> <strong>Road</strong>. Erection of a four<br />
storey building to the rear of the site to provide 17 self contained units (Use Class C3),<br />
provision of refuse and recycling storagr, bicycle parking and associated hard and soft<br />
landscaping. (Ref: 11/03988/FUL)<br />
4 Proposal
















