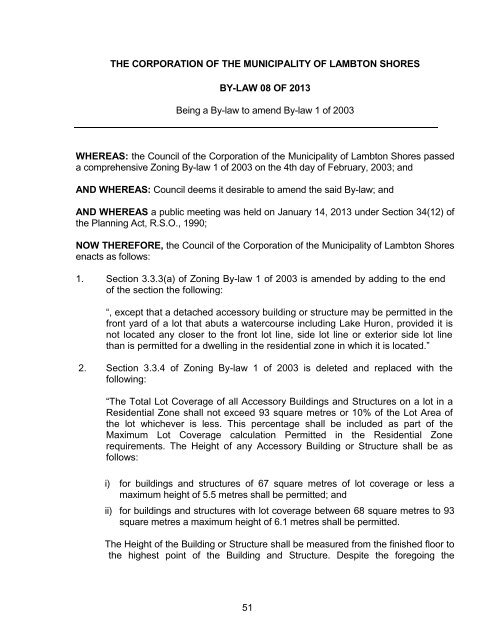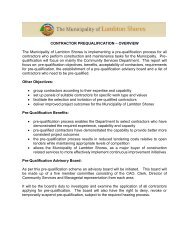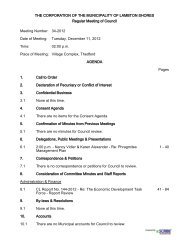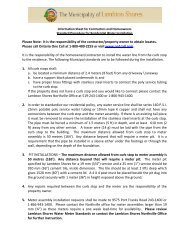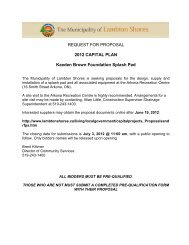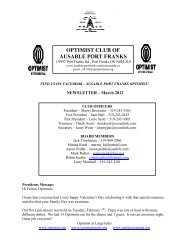View - The Municipality of Lambton Shores
View - The Municipality of Lambton Shores
View - The Municipality of Lambton Shores
You also want an ePaper? Increase the reach of your titles
YUMPU automatically turns print PDFs into web optimized ePapers that Google loves.
THE CORPORATION OF THE MUNICIPALITY OF LAMBTON SHORES<br />
BY-LAW 08 OF 2013<br />
Being a By-law to amend By-law 1 <strong>of</strong> 2003<br />
WHEREAS: the Council <strong>of</strong> the Corporation <strong>of</strong> the <strong>Municipality</strong> <strong>of</strong> <strong>Lambton</strong> <strong>Shores</strong> passed<br />
a comprehensive Zoning By-law 1 <strong>of</strong> 2003 on the 4th day <strong>of</strong> February, 2003; and<br />
AND WHEREAS: Council deems it desirable to amend the said By-law; and<br />
AND WHEREAS a public meeting was held on January 14, 2013 under Section 34(12) <strong>of</strong><br />
the Planning Act, R.S.O., 1990;<br />
NOW THEREFORE, the Council <strong>of</strong> the Corporation <strong>of</strong> the <strong>Municipality</strong> <strong>of</strong> <strong>Lambton</strong> <strong>Shores</strong><br />
enacts as follows:<br />
1. Section 3.3.3(a) <strong>of</strong> Zoning By-law 1 <strong>of</strong> 2003 is amended by adding to the end<br />
<strong>of</strong> the section the following:<br />
“, except that a detached accessory building or structure may be permitted in the<br />
front yard <strong>of</strong> a lot that abuts a watercourse including Lake Huron, provided it is<br />
not located any closer to the front lot line, side lot line or exterior side lot line<br />
than is permitted for a dwelling in the residential zone in which it is located.”<br />
2. Section 3.3.4 <strong>of</strong> Zoning By-law 1 <strong>of</strong> 2003 is deleted and replaced with the<br />
following:<br />
“<strong>The</strong> Total Lot Coverage <strong>of</strong> all Accessory Buildings and Structures on a lot in a<br />
Residential Zone shall not exceed 93 square metres or 10% <strong>of</strong> the Lot Area <strong>of</strong><br />
the lot whichever is less. This percentage shall be included as part <strong>of</strong> the<br />
Maximum Lot Coverage calculation Permitted in the Residential Zone<br />
requirements. <strong>The</strong> Height <strong>of</strong> any Accessory Building or Structure shall be as<br />
follows:<br />
i) for buildings and structures <strong>of</strong> 67 square metres <strong>of</strong> lot coverage or less a<br />
maximum height <strong>of</strong> 5.5 metres shall be permitted; and<br />
ii) for buildings and structures with lot coverage between 68 square metres to 93<br />
square metres a maximum height <strong>of</strong> 6.1 metres shall be permitted.<br />
<strong>The</strong> Height <strong>of</strong> the Building or Structure shall be measured from the finished floor to<br />
the highest point <strong>of</strong> the Building and Structure. Despite the foregoing the<br />
51


