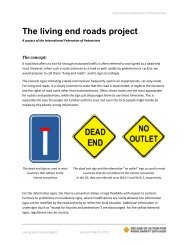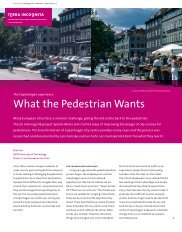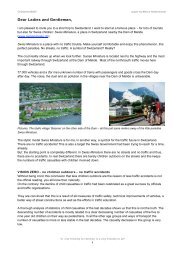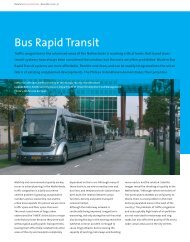Pedestrian safety - Global Road Safety Partnership
Pedestrian safety - Global Road Safety Partnership
Pedestrian safety - Global Road Safety Partnership
You also want an ePaper? Increase the reach of your titles
YUMPU automatically turns print PDFs into web optimized ePapers that Google loves.
<strong>Pedestrian</strong> <strong>safety</strong>: a road <strong>safety</strong> manual for decision-makers and practitioners<br />
• be provided on both sides of the road;<br />
• consist of a hard, level surface;<br />
• be designed according to existing local guidelines with regards to width, depth,<br />
surface type and placement;<br />
• be separated from other vehicles with a kerb, buffer zone, or both;<br />
• be continuous and accessible to all pedestrians;<br />
• be adequately maintained;<br />
• have adequate width (as narrow sidewalks may be an additional road <strong>safety</strong> hazard);<br />
• include kerb ramps (as they are important in addressing the needs of people in<br />
wheelchairs and pedestrians with mobility impairments);<br />
• be free from obstructions (e.g. lamp posts and road signs), traders and other<br />
obstructions; and<br />
• include demarcations by road user type when shared by pedestrians and cyclists.<br />
4: Implementing pedestrian <strong>safety</strong> interventions<br />
While sidewalks and walkways are important facilities for pedestrians to<br />
walk safely in urban and suburban areas, in some rural areas having a<br />
wide paved shoulder may be suitable for providing a place for pedestrians and<br />
cyclists to travel as an alternative to a sidewalk.<br />
BOX 4.3: Retrofitting sidewalks and other pedestrian <strong>safety</strong> facilities in<br />
Abu Dhabi, United Arab Emirates<br />
Addressing safe walking and pedestrian traffic <strong>safety</strong><br />
may require constructing new pedestrian facilities, or<br />
improving existing facilities that may not be safe or<br />
user-friendly. The Abu Dhabi Urban Planning Council<br />
developed a street design manual to provide<br />
guidance on addressing the needs of the growing<br />
population and improving pedestrian facilities to<br />
create more walkable and liveable communities (12).<br />
The manual was adopted in January 2010 by the<br />
Abu Dhabi Executive Council as the primary guide<br />
to be used in designing all urban streets in the Abu<br />
Dhabi Emirate.<br />
A segment of a major street, known as Salam Street,<br />
was redesigned in 2011 according to the Abu Dhabi<br />
Urban Street Design Manual principles. Before<br />
redesign, the street was characterized by significant<br />
pedestrian risk, including:<br />
• the presence of obstructions in the pedestrian<br />
path, including manholes, utility poles, signage<br />
poles, and other ill-placed street furniture;<br />
• the lack of separation between pedestrians and<br />
vehicles, in particular the absence of bollards and<br />
kerbs; and<br />
• drivers failing to yield to pedestrians at free right<br />
turn points, with vehicles sometimes queuing on<br />
the raised table.<br />
The redesigned street has improved pedestrian<br />
facilities, including wider pedestrian refuge islands<br />
and medians, median barriers, raised crossings and<br />
traffic controls. The retrofit has generally improved<br />
conditions for walking and reduced vehicular speeds<br />
by 4–10km/h, relative to a comparable nearby<br />
street. The reduced speeds are mostly attributed<br />
Continued…<br />
71






