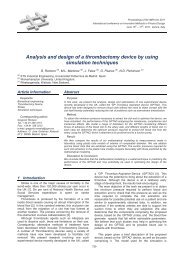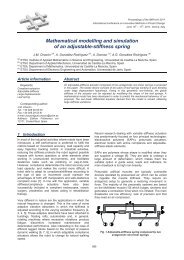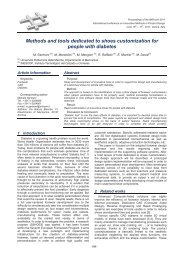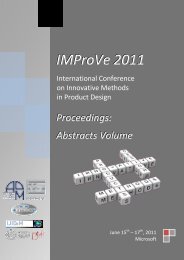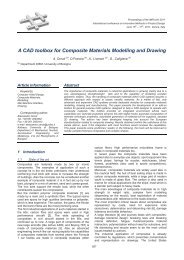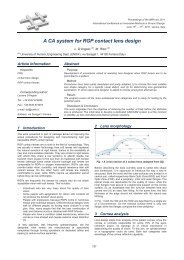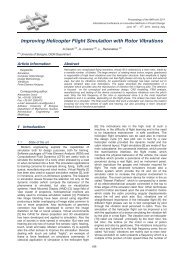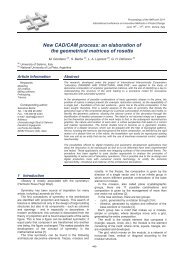IMProVe 2011 - Proceedings
IMProVe 2011 - Proceedings
IMProVe 2011 - Proceedings
Create successful ePaper yourself
Turn your PDF publications into a flip-book with our unique Google optimized e-Paper software.
Surveying, Mapping and GIS Techniques<br />
Analysis of the geometry of nature.<br />
Particular case of traditional underground cellars<br />
C. Porras-Amores (a), A. Adán-Oliver (b), J.L. Benito (c), F. R. Mazarrón (a), Ignacio Cañas (a)<br />
(a) Universidad Politécnica de Madrid. Research group: “Heritage, landscape, graphic representation<br />
and agroforestry construction”<br />
(b) Universidad Castilla y la Mancha. Escuela Superior de Informática. Department: Electrical,<br />
Electronic and Automation Engineering.<br />
(c) Universidad Castilla y la Mancha. Escuela Superior de Caminos. Department:<br />
Mechanic applied and Project engineering.<br />
Abstract:<br />
Purpose:<br />
Traditional underground cellars are singular elements of Architectonic and Cultural<br />
Heritage of Spain. Branched plan, irregular sections and rough surfaces complicate the<br />
survey and geometry analysis of these constructions. The purpose of this research is to set<br />
a data capture technique that documents efficiently and accurately the underground<br />
Architectonic Heritage.<br />
Method:<br />
We propose a methodology based on 3D scanner to study and analyze the traditional<br />
underground constructions. This methodology offers the possibility of a large data<br />
acquisition in a short period of time, obtaining a detailed study of the volume of this type<br />
of traditional construction, and their distribution in space.<br />
Result:<br />
The 3D scanner shows the structure and the details concerning underground construction,<br />
capturing roughness or small shape changes in the walls. 3D scanner accurately<br />
distinguishes the texture of walls and elements of the cellar. Also different materials can<br />
be identified. The approximate time needed in each shot is 4 minutes for scanning and 10<br />
minutes for image capture.<br />
Discussion & Conclusion:<br />
We can conclude that the 3D scanner technique efficiently and accurately characterize<br />
and represent underground constructions. 3D images have high quality and clarity,<br />
enabling to analyze visual elements (texture, color, lighting and shape).<br />
Keywords: 3D scanner, Geometry, Underground cellar, Traditional construction, Cultural<br />
heritage<br />
Corresponding Author: Cesar Porras Amores<br />
Tel.: +34913365767<br />
Fax.:+34913363688<br />
e-mail: c.porras@upm.es<br />
Address: E.T.S.I. Agrónomos. Departamento de Construcción y Vías Rurales. Avenida Complutense<br />
s/n. 28040 Madrid<br />
June 15 th – 17 th , <strong>2011</strong>, Venice, Italy<br />
145<br />
<strong>IMProVe</strong> <strong>2011</strong> - <strong>Proceedings</strong>



