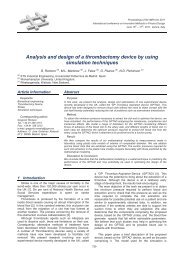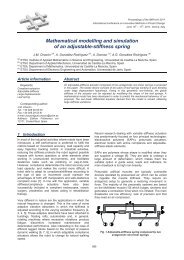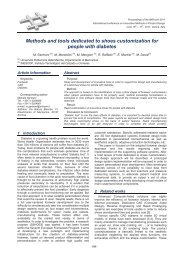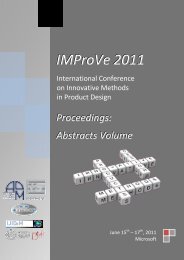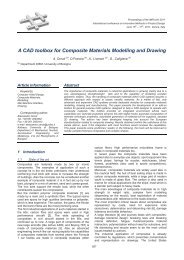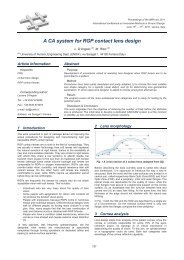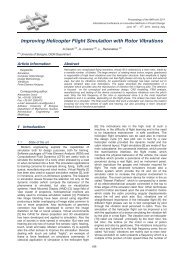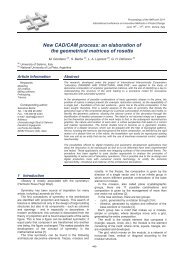IMProVe 2011 - Proceedings
IMProVe 2011 - Proceedings
IMProVe 2011 - Proceedings
You also want an ePaper? Increase the reach of your titles
YUMPU automatically turns print PDFs into web optimized ePapers that Google loves.
Innovative Methods in Architectural Design<br />
own identifiability, being historic location of important public institutions. The basic<br />
objective of the research is to create a pedestrian path that links the Minimetrò terminal,<br />
designed by Jean Nouvel, and Piazza del Sopramuro. In particular, the project consists of<br />
hollowing the artificial terrace in order to let people walking along the huge travertine<br />
blocks of the Etruscan walls that bear the square, as it used to be. The pedestrian path<br />
reaches the acropolis heart underneath an innovative roof energy gallery, made of steel<br />
and glass.<br />
Method:<br />
The research concept is characterized by an innovative and experimental approach, that<br />
also involved the use of technological advances. These allowed to unveil the exact location<br />
of the Etruscan walls as well as designed a sustainable architectural project. The first<br />
phase of the research, based on a specific historical investigation, focused on an<br />
exhaustive archaeological and architectural survey of the square and its surroundings.<br />
Advanced techniques ranges from video-endoscopies to georadar, together with laser<br />
scanner and standard surveying techniques.<br />
Result:<br />
The collected data as well as general purposes and particular needs, suggested two<br />
synergic actions: the first one, concerning the town planning, resulted in an underground<br />
archaeological gallery designed by a research group in the Department of Civil and<br />
Environmental Engineering of the University of Perugia. The second action, concerning<br />
instead the architectural design, produced a glazed energy roof, designed by Coop<br />
Himmelb(l)au from Wien, leaded by Wolf D. Prix, and Heliopolis 21 from Pisa.<br />
Discussion & Conclusion:<br />
The innovative spatial configuration of the energy roof is the research result on the best<br />
performance. Geometric analysis and modeling were applied through scripting design in<br />
order to optimize the helical form, for both structural and power generation purposes. A<br />
challenging task was in fact to design an energetic self-sufficient complex. Moreover, this<br />
advanced and original design process has been fundamental to conceive a virtual “sky”, in<br />
a deeply historic centre such as the Perugia’s. In fact, the Wolf D. Prix’s research, carried<br />
out since the 1960s, resulted in culturally sustainable project, in spite of its absolutely<br />
contemporary character. Or maybe, it was because of that.<br />
Keywords: historic centre, contemporary architecture, environmental and cultural<br />
sustainability.<br />
Corresponding Author: Paolo Belardi<br />
Tel. 0755853782<br />
Fax. 0755853786<br />
e-mail: belardi@unipg.it<br />
Address: Dipartimento di Ingegneria Civile e Ambientale, Università degli Studi di Perugia<br />
Via Duranti, 93 06125 Perugia<br />
June 15 th – 17 th , <strong>2011</strong>, Venice, Italy<br />
165<br />
<strong>IMProVe</strong> <strong>2011</strong> - <strong>Proceedings</strong>



