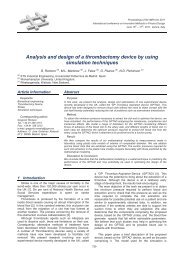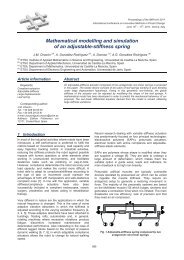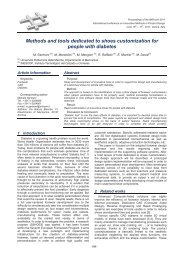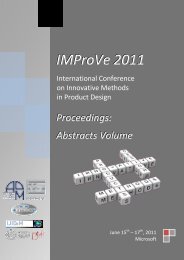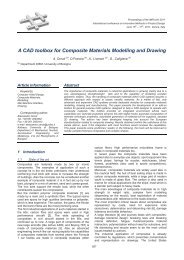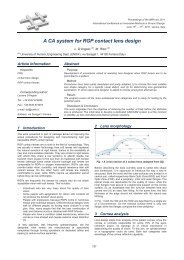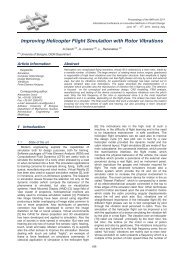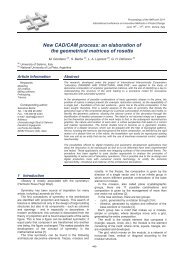IMProVe 2011 - Proceedings
IMProVe 2011 - Proceedings
IMProVe 2011 - Proceedings
You also want an ePaper? Increase the reach of your titles
YUMPU automatically turns print PDFs into web optimized ePapers that Google loves.
Innovative Methods in Architectural Design<br />
Keywords: Wayfinding, Case study, Urbanism, Graphic design.<br />
Corresponding Author: Jimena Gonzalez-del-Rio<br />
Tel.: +34 963877067<br />
Fax.: +34 963877958<br />
e-mail: jimena@mag.upv.es<br />
Address: Camino de Vera s/n. 46022 Valencia (Spain).<br />
The drawings design realized by parametric computer systems<br />
G.Garzino (a), M. Lo Turco (a), M. Vozzola (a)<br />
(a) Politecnico di Torino, Dept. of Building Engineering and Territorial Systems – D.I.S.E.T.<br />
Abstract:<br />
The parametric computer graphic systems adoption, meant as dialogue and interaction<br />
tool among the various operators of the building construction, is based (since the first<br />
phases of the preliminary project) on the management of a unique database related to the<br />
various actors of the design process. This leads to an able to interact with the various<br />
actors of the project according to a deductive logic of it. The virtual model performs both<br />
to geometric and to semantic level, operating to interact both the formal knowledge and<br />
the technological one. At this regards, great opportunity is therefore given by the chance<br />
to build, through the Drawing, a very complex model, susceptible of investigations that go<br />
further the cognitive searching traditionally connected to representation's field.<br />
This particular feature implies that computer drawing has not only to be considered the<br />
communication language but the opportunity and the means to search for the truth and<br />
the overall accuracy of the design idea. This is basically the weld between “what” and<br />
“how”: and the distinction is not between draw (understood as thing's physiognomy's<br />
developer) and project (meant as forecasting of the thing itself), but the draw becomes at<br />
the same time a trial and an instrument.<br />
The paper includes some professional experiences, aiming to explain the adoption and the<br />
implementation of BIM (Building Infomration Modeling) methodology, developed through<br />
the cooperation between the Building Service of the Politecnico di Torino and the<br />
Department of Building Engineering and Territorial Systems (DISET) of the same university.<br />
Other case studies are developed by the same authors of the paper through the<br />
collaboration between some Italian professionals and DISET researchers.<br />
Keywords: Building Information Modeling, Representation, Architectural design<br />
Corresponding Author: Giorgio Garzino<br />
Tel.:0039-0110905336<br />
Fax.: 0039-0110905399<br />
e-mail: giorgio.garzino@polito.it<br />
Address:corso Duca degli Abruzzi, 24 – 10129 Torino Italy<br />
June 15 th – 17 th , <strong>2011</strong>, Venice, Italy<br />
171<br />
<strong>IMProVe</strong> <strong>2011</strong> - <strong>Proceedings</strong>



