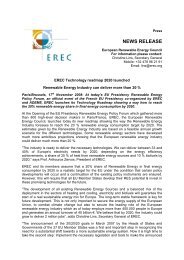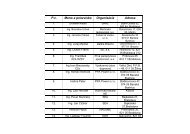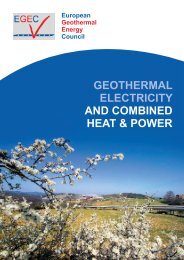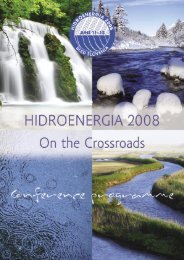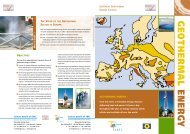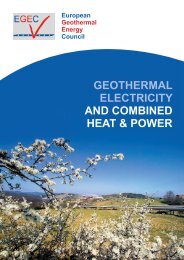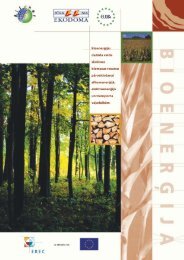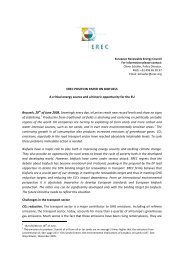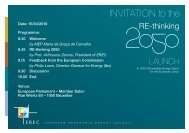CTO Assessment - European Commission
CTO Assessment - European Commission
CTO Assessment - European Commission
Create successful ePaper yourself
Turn your PDF publications into a flip-book with our unique Google optimized e-Paper software.
ÅLBORG<br />
Clean City - Green City<br />
Contact: Bodil Henningson • Vesterbro 14 • DK 9000 Ålborg • Denmark<br />
Tel: +45 99 313131 • Fax: +45 99 31 23 22<br />
E-mail: bvh-teknik@aalbkom.dk<br />
The city of Ålborg has been promoting environmental<br />
awareness since the “Clean<br />
City –Green City” campaign. With regards<br />
to town planning, the city council has authorised<br />
a programme of actions tackling<br />
various areas of sustainable and ecological<br />
development. The renovation of<br />
Danmarksgade, a district located in the<br />
centre of Ålborg, was completed during<br />
2000. The project consisted in the renovation<br />
of four blocks, built at the turn of the<br />
century and the Public Louise Square. The<br />
square is central and gives exceptional visibility<br />
to the ecological measures taken.<br />
Qualified research firms, SBS Byfornyelse,<br />
a private company co-coordinating the<br />
technical and organizational aspects of<br />
urban renovation projects throughout<br />
Denmark, collaborated with the<br />
municipality of Denmark and the Danish<br />
Housing Minister.<br />
The Project<br />
The main objective of the project was to<br />
increase awareness of RES and ecological<br />
issues. The project also aimed at<br />
showcasing the renovation of buildings in<br />
a sustainable way, presenting new technologies<br />
and solutions.<br />
The concept of themed houses and workshops<br />
each focusing on different aspects<br />
of sustainability and RES implementation<br />
was the main innovative aspect.<br />
The project was divided into six concepts:<br />
The Green Space: To improve the green<br />
areas of Danmarksgade starting with<br />
the new layout of Louise Square.<br />
The Yellow House: Installed exemplary<br />
energy saving and RES technologies into<br />
an old town house, including PV panels,<br />
solar collectors, triple glazing, low consumption<br />
and high performance appliances.<br />
The objective was to reduce energy<br />
consumption by 30%.<br />
The Blue House: Installed innovative<br />
techniques of water storage, the goal is<br />
to reduce water consumption by 30%.<br />
The technologies used are a water wall<br />
that purifies the used shower water, used<br />
water toilets and rainwater for laundry.<br />
The New Ecology Construction frame<br />
concept: A twenty-six unit social housing<br />
was built and used 30% less resources<br />
in construction than a conventional<br />
building of the same proportions.<br />
A series of workshops were created to<br />
showcase these measures.<br />
The Public Spaces frame concept: proposals,<br />
which examine how to best utilize<br />
common open space. Four ecological<br />
open spaces have been completed<br />
during the project.<br />
The Retrofitting frame concept: to introduce<br />
as many ecological and environmentally<br />
friendly, technically tested and<br />
financially viable measures in urban renewal.<br />
Key facts of the project<br />
Overall evaluation<br />
All of the projects were successfully implemented<br />
except the water wall, which is still<br />
not in use. The square is now well used by<br />
local residents and hosts major public<br />
events, like an ecological market. Experience<br />
shows so far that the residents of the<br />
pilot projects participate actively in getting<br />
new technologies to work. However,<br />
despite the interest shown and even though<br />
subsidies are available it is still hard to<br />
reach a final agreement concerning the<br />
application of the Rehabilitation frame<br />
concept to housing stock improvements or<br />
private urban renewal.<br />
The methods used in the two houses put<br />
the project five to ten years ahead of its<br />
time. The first partial results of the evaluation<br />
programme show room for improvement.<br />
The Yellow House heating consumption<br />
has dropped by 30% but the energy<br />
consumption has risen to 29 kWh/ (m 2 a).<br />
Challenges<br />
The biggest difficulties occurred with the<br />
use of water saving technologies, which had<br />
been altered many times. The water wall is<br />
still not in operation. In case of any public<br />
complaints or inquires and to keep the local<br />
population involved, citizens had the<br />
possibility to voice their opinions two afternoons<br />
per week at the info center<br />
Lousiegard.<br />
Replication Potential<br />
Innovative technologies used can provide<br />
working examples for interested parties.<br />
The Retrofitting and Public Spaces frame<br />
concepts provide results, which can contribute<br />
to new directions and new standards<br />
in urban renewal. Many municipalities,<br />
including Copenhagen, have taken up<br />
the Ålborg model.<br />
Improved layout and content of the Louise Square<br />
30% less heating consumption in Yellow House<br />
30% water saving in Blue House<br />
30% less resources used in construction of social housing unit<br />
Four ecological open spaces completed<br />
Generated local interest<br />
58 <strong>CTO</strong> - Showcase



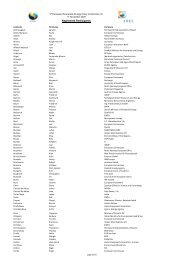
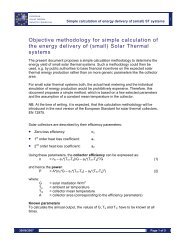
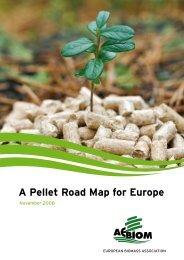
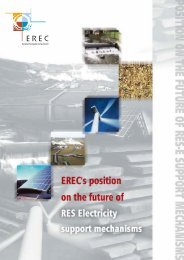
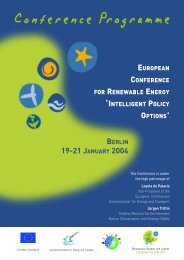
![Energy [R]evolution - Greenpeace](https://img.yumpu.com/47174859/1/184x260/energy-revolution-greenpeace.jpg?quality=85)
