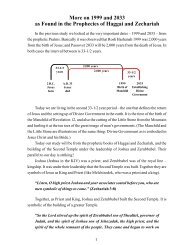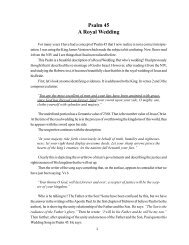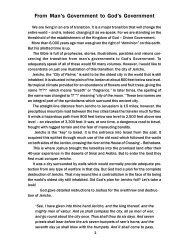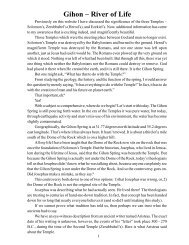- Page 3 and 4:
Sons To Glory “For in bringing ma
- Page 5 and 6:
Acknowledgements A special “thank
- Page 7 and 8:
Chapter 11 Birth of a Manchild Poem
- Page 9 and 10:
Introduction A New Day! We live in
- Page 11 and 12:
A New Day! And it shall come to pas
- Page 13 and 14:
PART 1 Thinking Like Mature Sons DO
- Page 15 and 16:
My Story Today I am a new person. I
- Page 17 and 18:
How to Worship God in Spirit and Tr
- Page 19 and 20:
How to Worship God in Spirit and Tr
- Page 21 and 22:
How to Worship God in Spirit and Tr
- Page 23 and 24:
How to Worship God in Spirit and Tr
- Page 25 and 26:
How to Worship God in Spirit and Tr
- Page 27 and 28:
Father Leadership Since God calls h
- Page 29 and 30:
Father Leadership not promote famil
- Page 31 and 32:
Chapter 4 Spiritual Authority vs. C
- Page 33 and 34:
Spiritual Authority vs. Civil Autho
- Page 35 and 36:
Spiritual Authority vs. Civil Autho
- Page 37 and 38:
Spiritual Authority vs. Civil Autho
- Page 39 and 40: Chapter 5 Covenant of Peace: The Mi
- Page 41 and 42: Covenant of Peace: The Millennial A
- Page 43 and 44: Covenant of Peace: The Millennial A
- Page 45 and 46: Covenant of Peace: The Millennial A
- Page 47 and 48: Covenant of Peace: The Millennial A
- Page 49 and 50: Covenant of Peace: The Millennial A
- Page 51 and 52: Covenant of Peace: The Millennial A
- Page 53 and 54: Covenant of Peace: The Millennial A
- Page 55 and 56: Covenant of Peace: The Millennial A
- Page 57 and 58: Covenant of Peace: The Millennial A
- Page 59 and 60: Covenant of Peace: The Millennial A
- Page 61 and 62: Covenant of Peace: The Millennial A
- Page 63 and 64: Covenant of Peace: The Millennial A
- Page 65 and 66: Covenant of Peace: The Millennial A
- Page 67 and 68: The Lord’s Tithe and Finances you
- Page 69 and 70: The Lord’s Tithe and Finances on
- Page 71 and 72: The Lord’s Tithe and Finances pro
- Page 73 and 74: Chapter 7 The Millennial Temple “
- Page 75 and 76: The Millennial Temple and defile by
- Page 77 and 78: The Millennial Temple acting in our
- Page 79 and 80: The Millennial Temple God’s etern
- Page 81 and 82: The Millennial Temple The second pl
- Page 83 and 84: The Millennial Temple The fifth “
- Page 85 and 86: The Millennial Temple 2. Photo Desc
- Page 87 and 88: The Millennial Temple 17. Lower Pav
- Page 89: The Millennial Temple In this photo
- Page 93 and 94: The Millennial Temple 3) Ezekiel 44
- Page 95 and 96: The Millennial Temple geometric CEN
- Page 97 and 98: The Millennial Temple “Thus says
- Page 99 and 100: The Millennial Temple went astray.
- Page 101 and 102: The Millennial Temple when Israel i
- Page 103 and 104: The Millennial Temple • 1/6th of
- Page 105 and 106: The Millennial Temple o 1 ram: with
- Page 107 and 108: The Millennial Temple slaughter and
- Page 109 and 110: The Millennial Temple This diagram
- Page 111 and 112: The Millennial Temple We are only j
- Page 113 and 114: PART 2 Acting Like Mature Sons APOS
- Page 115 and 116: The “Passion” Movie had prepare
- Page 117 and 118: The “Passion” Movie The Decepti
- Page 119 and 120: Written September 11 th 2003 - Chap
- Page 121 and 122: The Wonder of September 11th birthi
- Page 123 and 124: Chapter 10 A Sign of God Birthing t
- Page 125 and 126: A Sign of God Birthing the Apostoli
- Page 127 and 128: A Sign of God Birthing the Apostoli
- Page 129 and 130: A Sign of God Birthing the Apostoli
- Page 131 and 132: A Sign of God Birthing the Apostoli
- Page 133 and 134: A Sign of God Birthing the Apostoli
- Page 135 and 136: Birth of a Manchild Poem How will t
- Page 137 and 138: Chapter 12 Modern Day Apostles Are
- Page 139 and 140: Modern Day Apostles Galatians 1:1 t
- Page 141 and 142:
Modern Day Apostles plan of the age
- Page 143 and 144:
Modern Day Apostles earth, are stil
- Page 145 and 146:
Modern Day Apostles those who come
- Page 147 and 148:
Modern Day Apostles from Him. He ca
- Page 149 and 150:
Are There Women Apostles Today? out
- Page 151 and 152:
Are There Women Apostles Today? reg
- Page 153 and 154:
The Birthing of Zion’s Sons cente
- Page 155 and 156:
The Birthing of Zion’s Sons 6. Je
- Page 157 and 158:
The Birthing of Zion’s Sons recei
- Page 159 and 160:
The Birthing of Zion’s Sons other
- Page 161 and 162:
The Birthing of Zion’s Sons The e
- Page 163 and 164:
The Birthing of Zion’s Sons trava
- Page 165 and 166:
The Birthing of Zion’s Sons This
- Page 167 and 168:
The Birthing of Zion’s Sons God t
- Page 169 and 170:
The Birthing of Zion’s Sons She i
- Page 171 and 172:
The Birthing of Zion’s Sons mothe
- Page 173 and 174:
The Birthing of Zion’s Sons have
- Page 175 and 176:
The Birthing of Zion’s Sons such
- Page 177 and 178:
The Birthing of Zion’s Sons Micah
- Page 179 and 180:
The Birthing of Zion’s Sons The o
- Page 181 and 182:
The Birthing of Zion’s Sons Heave
- Page 183 and 184:
PART 3 Being Mature Sons INTERCESSI
- Page 185 and 186:
Spiritual Map of Huntsville Alabama
- Page 187 and 188:
Spiritual Map of Huntsville Alabama
- Page 189 and 190:
Spiritual Map of Huntsville Alabama
- Page 191 and 192:
Chapter 16 The Calling of Huntsvill
- Page 193 and 194:
The Calling of Huntsville Alabama D
- Page 195 and 196:
The Calling of Huntsville Alabama s
- Page 197 and 198:
Alabama Blesses Israel “one new m
- Page 199 and 200:
Chapter 18 Alabama Ten Commandments
- Page 201 and 202:
Ten Commandments Monument in Alabam
- Page 203 and 204:
Ten Commandments Monument in Alabam
- Page 205 and 206:
Ten Commandments Monument in Alabam
- Page 207 and 208:
Ten Commandments Monument in Alabam
- Page 209 and 210:
Ten Commandments Monument in Alabam
- Page 211 and 212:
Chapter 19 “The Call” Kansas Ci
- Page 213 and 214:
“The Call” Kansas City - Interc
- Page 215 and 216:
“The Call” Kansas City - Interc
- Page 217 and 218:
The Shot Heard Around the World on
- Page 219 and 220:
The Shot Heard Around the World on
- Page 221 and 222:
Highway of Holiness Intercession fo
- Page 223 and 224:
Highway of Holiness Intercession fo
- Page 225 and 226:
Highway of Holiness Intercession fo
- Page 227 and 228:
Chapter 22 The Bride of Christ Thre
- Page 229 and 230:
The Bride of Christ from doing her
- Page 231 and 232:
The Bride of Christ The bride in th
- Page 233 and 234:
The Bride of Christ been shared. Th
- Page 235 and 236:
The Bride of Christ In His own home
- Page 237 and 238:
A Time Capsule 1998 through October
- Page 239 and 240:
Endnotes 1 Somerville, Robert S.; T
- Page 241 and 242:
Endnotes 25 Byers, Marvin; Final Vi







