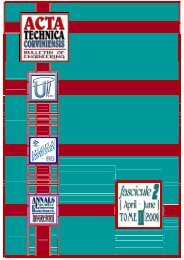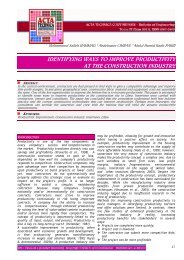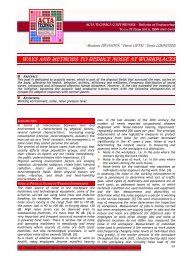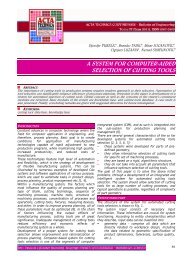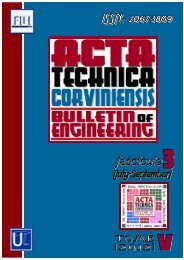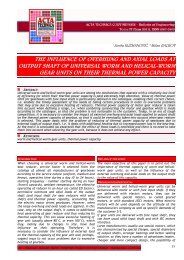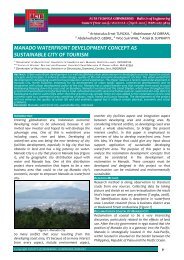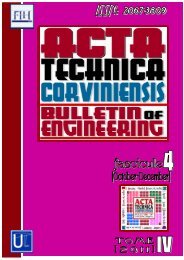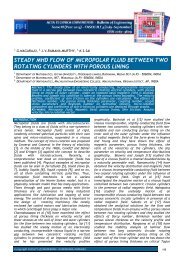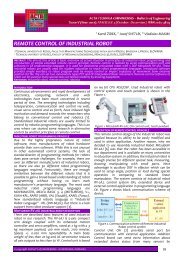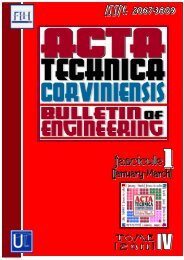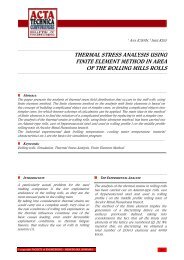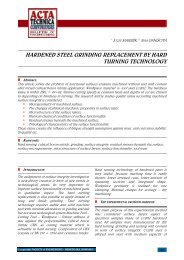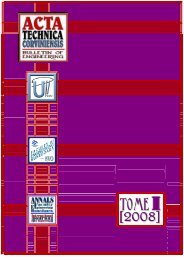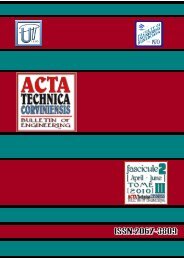a review - Acta Technica Corviniensis
a review - Acta Technica Corviniensis
a review - Acta Technica Corviniensis
You also want an ePaper? Increase the reach of your titles
YUMPU automatically turns print PDFs into web optimized ePapers that Google loves.
1.<br />
Ala’a M. DARWISH, 2. Wameedh G. ABDUL-HUSSEIN, 3. Zeena T. JALEEL<br />
ELIMINATING HALF OF THE CONSTRUCTIONAL<br />
DEFLECTIONS OF SIMPLY SUPPORTED STEEL BRIDGES<br />
BY USING TEMPORARY CONTINUITY<br />
1-3. BUILDING AND CONSTRUCTION ENGINEERING FACULTY, UNIVERSITY OF TECHNOLOGY, BAGHDAD, IRAQ<br />
ABSTRACT: When it is required to cast a bridge over a valley, a river or a busy highway,<br />
it is difficult to use the required shoring for the concrete casting molds. In such cases,<br />
the heavy weight of fresh concrete will be directly subjected to the bridge girders.<br />
This situation will apply severe stresses to the bare supporting - normally long span -<br />
girders, leading to an un-favorite and uncorrectable permanent deflection. In this<br />
research, a simple test was done to simulate the mentioned critical case. It was found<br />
that; by constructing temporary joints for both ends of the steel girders of a simply<br />
supported bridge panel with its adjacent panels will apply reversal moments to the<br />
original panel. By reducing mid span moments due to the weight of fresh concrete of<br />
the deck slab during construction, a noticeable reduction–up to Fifty percent–of the<br />
expected mid span constructional deflection can be eliminated.<br />
KEYWORDS: Bridge construction, Steel bridges, Bridge deflection control, Constructional<br />
bridge deflection, Plate-Girder bridge, Deck slab construction<br />
INTRODUCTION<br />
A normal bridge is a long structure, usually consists<br />
of several spans. Each span is also considered as a<br />
long structure compared to other types of<br />
engineering constructions. Bridges are designed to<br />
sustain the safe passing of heavy traffic and<br />
pedestrians loading. Heavy loading in addition to long<br />
span result in greater stresses leading to the<br />
adaption of huge sections. These large scale<br />
formations and their extra weight require special<br />
precautions during manufacturing, transporting and<br />
erecting.<br />
Generally, it is impossible to construct a bridge panel<br />
within one stroke. Therefore; design and construction<br />
processes will follow suitable procedures to fulfill<br />
the required aim of building a safe, durable and nice<br />
looking bridge without making any destruction to the<br />
site surroundings.<br />
Mainly, bridges are designed to be constructed by the<br />
use of reinforced concrete, pre-stressed concrete,<br />
steel or their combinations to act in a composite<br />
manner. In most cases, each panel consists of a<br />
number of equally spaced supporting girders topped<br />
by a reinforced concrete deck slab.<br />
During design stages, supporting girders are analyzed<br />
and designed to carry its self-weight and the weight<br />
of the fresh concrete of the deck slab plus 20% of the<br />
bridge live loading to account for the weight of the<br />
casing moulds, the construction equipments and the<br />
workers. The design is cross checked under the full<br />
dead and live loading for composite action of the<br />
hardened concrete that will be fully attached by<br />
shear connectors to the supporting girders.<br />
In cases where a bridge has to be constructed over a<br />
deep valley/river or in a busy city, it is difficult to<br />
construct or to attain-for few weeks- for the removal<br />
of the required temporary deck slab casting molds<br />
and its shoring. In such situation the constructing<br />
engineer will face a trouble of supporting his unshored<br />
temporary molds directly over the supporting<br />
girders. This will lead to an inevitable expected<br />
deflection.<br />
The mentioned extreme loading case is embarrassing<br />
during design stages. If the fresh concrete load of the<br />
deck slab is considered to be held by the supporting<br />
girders alone, it will lead to larger sections, altering<br />
the aesthetic appearance of the bridge and certainly<br />
it will increase the cost. While, following the<br />
standard code procedures without taking construction<br />
stresses into consideration will lead to un- favorite<br />
deflections. To have a numerical idea regarding the<br />
problem; for 10m wide bridge spanning 30m and with<br />
a concrete deck slab thickness of 20cm, the total<br />
uniformly distributed load due to the weight of the<br />
fresh concrete only – without the 20% increment of<br />
the live load- will be 156 tons. This load alone is<br />
much greater than the design live load recommended<br />
by AASHTO standard truck {1} which is suggested to<br />
be applied after the completion of the bridge.<br />
Normally this temporary construction load is taken by<br />
the shoring system, but if there is no shoring a<br />
problem will certainly arise.{2} For suspension<br />
bridges there is no problem of deflection, because<br />
each hanger could be considered as a support<br />
transforming the total load to the main cables which<br />
directs its tensile force to the bridge towers and<br />
© copyright FACULTY of ENGINEERING ‐ HUNEDOARA, ROMANIA 97



