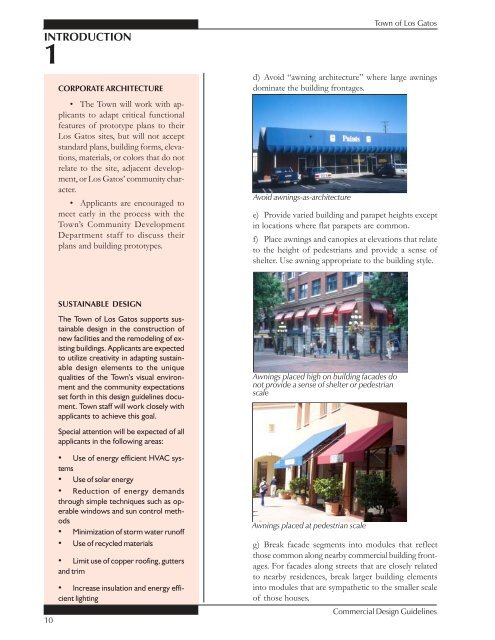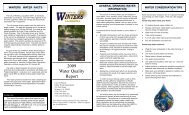Los Gatos Commercial Design Guidelines FINAL ... - City of Winters
Los Gatos Commercial Design Guidelines FINAL ... - City of Winters
Los Gatos Commercial Design Guidelines FINAL ... - City of Winters
You also want an ePaper? Increase the reach of your titles
YUMPU automatically turns print PDFs into web optimized ePapers that Google loves.
INTRODUCTION<br />
1<br />
CORPORATE ARCHITECTURE<br />
• The Town will work with applicants<br />
to adapt critical functional<br />
features <strong>of</strong> prototype plans to their<br />
<strong>Los</strong> <strong>Gatos</strong> sites, but will not accept<br />
standard plans, building forms, elevations,<br />
materials, or colors that do not<br />
relate to the site, adjacent development,<br />
or <strong>Los</strong> <strong>Gatos</strong>’ community character.<br />
• Applicants are encouraged to<br />
meet early in the process with the<br />
Town’s Community Development<br />
Department staff to discuss their<br />
plans and building prototypes.<br />
Town <strong>of</strong> <strong>Los</strong> <strong>Gatos</strong><br />
d) Avoid “awning architecture” where large awnings<br />
dominate the building frontages.<br />
Avoid awnings-as-architecture<br />
e) Provide varied building and parapet heights except<br />
in locations where flat parapets are common.<br />
f) Place awnings and canopies at elevations that relate<br />
to the height <strong>of</strong> pedestrians and provide a sense <strong>of</strong><br />
shelter. Use awning appropriate to the building style.<br />
SUSTAINABLE DESIGN<br />
The Town <strong>of</strong> <strong>Los</strong> <strong>Gatos</strong> supports sustainable<br />
design in the construction <strong>of</strong><br />
new facilities and the remodeling <strong>of</strong> existing<br />
buildings. Applicants are expected<br />
to utilize creativity in adapting sustainable<br />
design elements to the unique<br />
qualities <strong>of</strong> the Town’s visual environment<br />
and the community expectations<br />
set forth in this design guidelines document.<br />
Town staff will work closely with<br />
applicants to achieve this goal.<br />
Awnings placed high on building facades do<br />
not provide a sense <strong>of</strong> shelter or pedestrian<br />
scale<br />
10<br />
Special attention will be expected <strong>of</strong> all<br />
applicants in the following areas:<br />
• Use <strong>of</strong> energy efficient HVAC systems<br />
• Use <strong>of</strong> solar energy<br />
• Reduction <strong>of</strong> energy demands<br />
through simple techniques such as operable<br />
windows and sun control methods<br />
• Minimization <strong>of</strong> storm water run<strong>of</strong>f<br />
• Use <strong>of</strong> recycled materials<br />
• Limit use <strong>of</strong> copper ro<strong>of</strong>ing, gutters<br />
and trim<br />
• Increase insulation and energy efficient<br />
lighting<br />
Awnings placed at pedestrian scale<br />
g) Break facade segments into modules that reflect<br />
those common along nearby commercial building frontages.<br />
For facades along streets that are closely related<br />
to nearby residences, break larger building elements<br />
into modules that are sympathetic to the smaller scale<br />
<strong>of</strong> those houses.<br />
<strong>Commercial</strong> <strong>Design</strong> <strong>Guidelines</strong>



