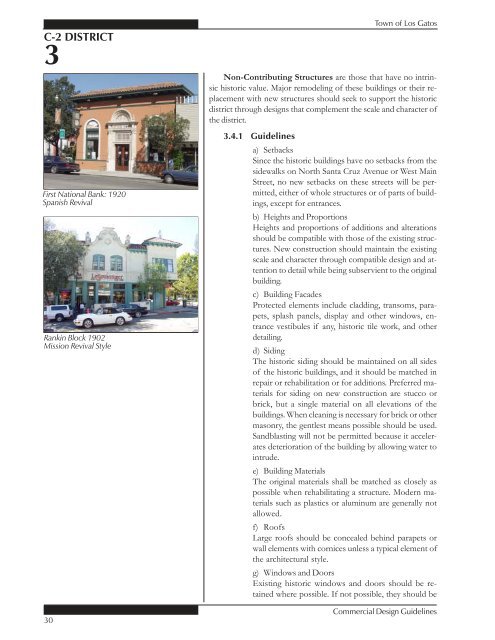Los Gatos Commercial Design Guidelines FINAL ... - City of Winters
Los Gatos Commercial Design Guidelines FINAL ... - City of Winters
Los Gatos Commercial Design Guidelines FINAL ... - City of Winters
You also want an ePaper? Increase the reach of your titles
YUMPU automatically turns print PDFs into web optimized ePapers that Google loves.
C-2 DISTRICT<br />
3<br />
First National Bank: 1920<br />
Spanish Revival<br />
Rankin Block 1902<br />
Mission Revival Style<br />
30<br />
Town <strong>of</strong> <strong>Los</strong> <strong>Gatos</strong><br />
Non-Contributing Structures are those that have no intrinsic<br />
historic value. Major remodeling <strong>of</strong> these buildings or their replacement<br />
with new structures should seek to support the historic<br />
district through designs that complement the scale and character <strong>of</strong><br />
the district.<br />
3.4.1 <strong>Guidelines</strong><br />
a) Setbacks<br />
Since the historic buildings have no setbacks from the<br />
sidewalks on North Santa Cruz Avenue or West Main<br />
Street, no new setbacks on these streets will be permitted,<br />
either <strong>of</strong> whole structures or <strong>of</strong> parts <strong>of</strong> buildings,<br />
except for entrances.<br />
b) Heights and Proportions<br />
Heights and proportions <strong>of</strong> additions and alterations<br />
should be compatible with those <strong>of</strong> the existing structures.<br />
New construction should maintain the existing<br />
scale and character through compatible design and attention<br />
to detail while being subservient to the original<br />
building.<br />
c) Building Facades<br />
Protected elements include cladding, transoms, parapets,<br />
splash panels, display and other windows, entrance<br />
vestibules if any, historic tile work, and other<br />
detailing.<br />
d) Siding<br />
The historic siding should be maintained on all sides<br />
<strong>of</strong> the historic buildings, and it should be matched in<br />
repair or rehabilitation or for additions. Preferred materials<br />
for siding on new construction are stucco or<br />
brick, but a single material on all elevations <strong>of</strong> the<br />
buildings. When cleaning is necessary for brick or other<br />
masonry, the gentlest means possible should be used.<br />
Sandblasting will not be permitted because it accelerates<br />
deterioration <strong>of</strong> the building by allowing water to<br />
intrude.<br />
e) Building Materials<br />
The original materials shall be matched as closely as<br />
possible when rehabilitating a structure. Modern materials<br />
such as plastics or aluminum are generally not<br />
allowed.<br />
f) Ro<strong>of</strong>s<br />
Large ro<strong>of</strong>s should be concealed behind parapets or<br />
wall elements with cornices unless a typical element <strong>of</strong><br />
the architectural style.<br />
g) Windows and Doors<br />
Existing historic windows and doors should be retained<br />
where possible. If not possible, they should be<br />
<strong>Commercial</strong> <strong>Design</strong> <strong>Guidelines</strong>



