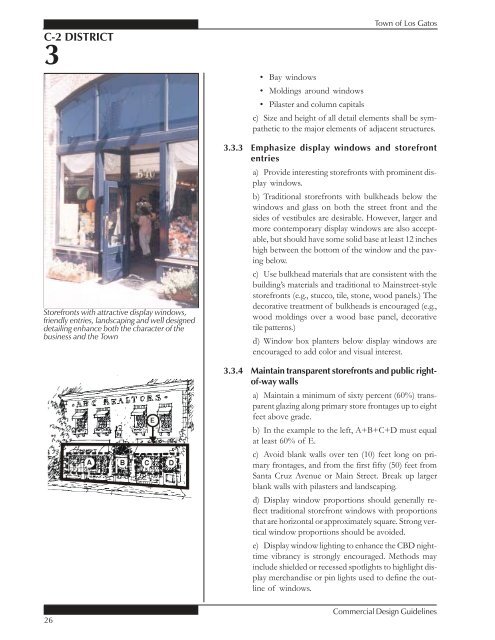Los Gatos Commercial Design Guidelines FINAL ... - City of Winters
Los Gatos Commercial Design Guidelines FINAL ... - City of Winters
Los Gatos Commercial Design Guidelines FINAL ... - City of Winters
You also want an ePaper? Increase the reach of your titles
YUMPU automatically turns print PDFs into web optimized ePapers that Google loves.
C-2 DISTRICT<br />
3<br />
Storefronts with attractive display windows,<br />
friendly entries, landscaping and well designed<br />
detailing enhance both the character <strong>of</strong> the<br />
business and the Town<br />
Town <strong>of</strong> <strong>Los</strong> <strong>Gatos</strong><br />
• Bay windows<br />
• Moldings around windows<br />
• Pilaster and column capitals<br />
c) Size and height <strong>of</strong> all detail elements shall be sympathetic<br />
to the major elements <strong>of</strong> adjacent structures.<br />
3.3.3 Emphasize display windows and storefront<br />
entries<br />
a) Provide interesting storefronts with prominent display<br />
windows.<br />
b) Traditional storefronts with bulkheads below the<br />
windows and glass on both the street front and the<br />
sides <strong>of</strong> vestibules are desirable. However, larger and<br />
more contemporary display windows are also acceptable,<br />
but should have some solid base at least 12 inches<br />
high between the bottom <strong>of</strong> the window and the paving<br />
below.<br />
c) Use bulkhead materials that are consistent with the<br />
building’s materials and traditional to Mainstreet-style<br />
storefronts (e.g., stucco, tile, stone, wood panels.) The<br />
decorative treatment <strong>of</strong> bulkheads is encouraged (e.g.,<br />
wood moldings over a wood base panel, decorative<br />
tile patterns.)<br />
d) Window box planters below display windows are<br />
encouraged to add color and visual interest.<br />
3.3.4 Maintain transparent storefronts and public right<strong>of</strong>-way<br />
walls<br />
a) Maintain a minimum <strong>of</strong> sixty percent (60%) transparent<br />
glazing along primary store frontages up to eight<br />
feet above grade.<br />
b) In the example to the left, A+B+C+D must equal<br />
at least 60% <strong>of</strong> E.<br />
c) Avoid blank walls over ten (10) feet long on primary<br />
frontages, and from the first fifty (50) feet from<br />
Santa Cruz Avenue or Main Street. Break up larger<br />
blank walls with pilasters and landscaping.<br />
d) Display window proportions should generally reflect<br />
traditional storefront windows with proportions<br />
that are horizontal or approximately square. Strong vertical<br />
window proportions should be avoided.<br />
e) Display window lighting to enhance the CBD nighttime<br />
vibrancy is strongly encouraged. Methods may<br />
include shielded or recessed spotlights to highlight display<br />
merchandise or pin lights used to define the outline<br />
<strong>of</strong> windows.<br />
26<br />
<strong>Commercial</strong> <strong>Design</strong> <strong>Guidelines</strong>



