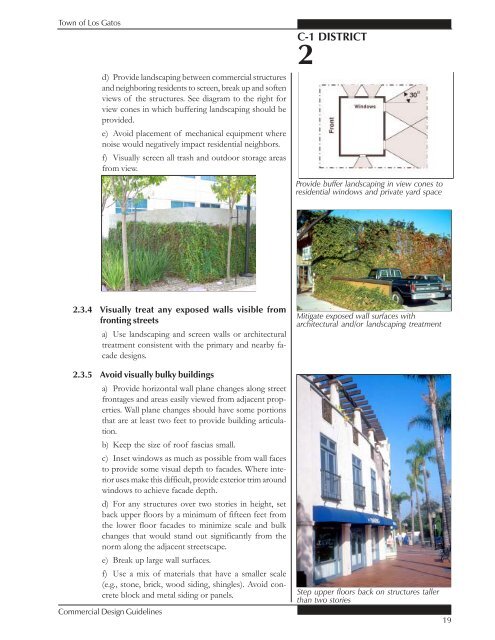Los Gatos Commercial Design Guidelines FINAL ... - City of Winters
Los Gatos Commercial Design Guidelines FINAL ... - City of Winters
Los Gatos Commercial Design Guidelines FINAL ... - City of Winters
You also want an ePaper? Increase the reach of your titles
YUMPU automatically turns print PDFs into web optimized ePapers that Google loves.
Town <strong>of</strong> <strong>Los</strong> <strong>Gatos</strong><br />
d) Provide landscaping between commercial structures<br />
and neighboring residents to screen, break up and s<strong>of</strong>ten<br />
views <strong>of</strong> the structures. See diagram to the right for<br />
view cones in which buffering landscaping should be<br />
provided.<br />
e) Avoid placement <strong>of</strong> mechanical equipment where<br />
noise would negatively impact residential neighbors.<br />
f) Visually screen all trash and outdoor storage areas<br />
from view.<br />
C-1 DISTRICT<br />
2<br />
Provide buffer landscaping in view cones to<br />
residential windows and private yard space<br />
2.3.4 Visually treat any exposed walls visible from<br />
fronting streets<br />
a) Use landscaping and screen walls or architectural<br />
treatment consistent with the primary and nearby facade<br />
designs.<br />
2.3.5 Avoid visually bulky buildings<br />
a) Provide horizontal wall plane changes along street<br />
frontages and areas easily viewed from adjacent properties.<br />
Wall plane changes should have some portions<br />
that are at least two feet to provide building articulation.<br />
b) Keep the size <strong>of</strong> ro<strong>of</strong> fascias small.<br />
c) Inset windows as much as possible from wall faces<br />
to provide some visual depth to facades. Where interior<br />
uses make this difficult, provide exterior trim around<br />
windows to achieve facade depth.<br />
d) For any structures over two stories in height, set<br />
back upper floors by a minimum <strong>of</strong> fifteen feet from<br />
the lower floor facades to minimize scale and bulk<br />
changes that would stand out significantly from the<br />
norm along the adjacent streetscape.<br />
e) Break up large wall surfaces.<br />
f) Use a mix <strong>of</strong> materials that have a smaller scale<br />
(e.g., stone, brick, wood siding, shingles). Avoid concrete<br />
block and metal siding or panels.<br />
<strong>Commercial</strong> <strong>Design</strong> <strong>Guidelines</strong><br />
Mitigate exposed wall surfaces with<br />
architectural and/or landscaping treatment<br />
Step upper floors back on structures taller<br />
than two stories<br />
19



