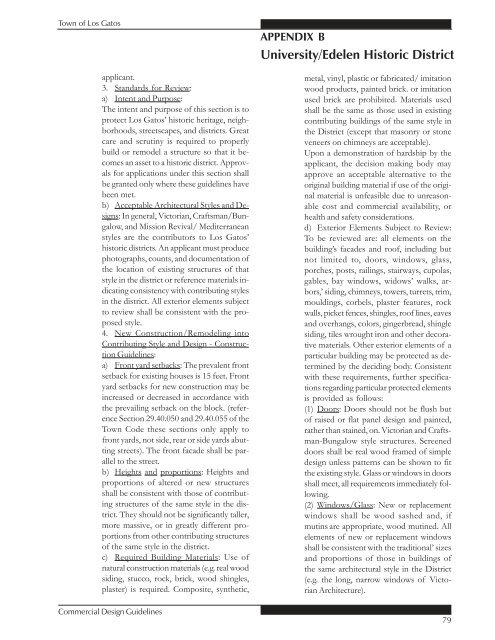Los Gatos Commercial Design Guidelines FINAL ... - City of Winters
Los Gatos Commercial Design Guidelines FINAL ... - City of Winters
Los Gatos Commercial Design Guidelines FINAL ... - City of Winters
You also want an ePaper? Increase the reach of your titles
YUMPU automatically turns print PDFs into web optimized ePapers that Google loves.
Town <strong>of</strong> <strong>Los</strong> <strong>Gatos</strong><br />
applicant.<br />
3. Standards for Review:<br />
a) Intent and Purpose:<br />
The intent and purpose <strong>of</strong> this section is to<br />
protect <strong>Los</strong> <strong>Gatos</strong>’ historic heritage, neighborhoods,<br />
streetscapes, and districts. Great<br />
care and scrutiny is required to properly<br />
build or remodel a structure so that it becomes<br />
an asset to a historic district. Approvals<br />
for applications under this section shall<br />
be granted only where these guidelines have<br />
been met.<br />
b) Acceptable Architectural Styles and <strong>Design</strong>s:<br />
In general, Victorian, Craftsman/Bungalow,<br />
and Mission Revival/ Mediterranean<br />
styles are the contributors to <strong>Los</strong> <strong>Gatos</strong>’<br />
historic districts. An applicant must produce<br />
photographs, counts, and documentation <strong>of</strong><br />
the location <strong>of</strong> existing structures <strong>of</strong> that<br />
style in the district or reference materials indicating<br />
consistency with contributing styles<br />
in the district. All exterior elements subject<br />
to review shall be consistent with the proposed<br />
style.<br />
4. New Construction/Remodeling into<br />
Contributing Style and <strong>Design</strong> - Construction<br />
<strong>Guidelines</strong>:<br />
a) Front yard setbacks: The prevalent front<br />
setback for existing houses is 15 feet. Front<br />
yard setbacks for new construction may be<br />
increased or decreased in accordance with<br />
the prevailing setback on the block. (reference<br />
Section 29.40.050 and 29.40.055 <strong>of</strong> the<br />
Town Code these sections only apply to<br />
front yards, not side, rear or side yards abutting<br />
streets). The front facade shall be parallel<br />
to the street.<br />
b) Heights and proportions: Heights and<br />
proportions <strong>of</strong> altered or new structures<br />
shall be consistent with those <strong>of</strong> contributing<br />
structures <strong>of</strong> the same style in the district.<br />
They should not be significantly taller,<br />
more massive, or in greatly different proportions<br />
from other contributing structures<br />
<strong>of</strong> the same style in the district.<br />
c) Required Building Materials: Use <strong>of</strong><br />
natural construction materials (e.g. real wood<br />
siding, stucco, rock, brick, wood shingles,<br />
plaster) is required. Composite, synthetic,<br />
<strong>Commercial</strong> <strong>Design</strong> <strong>Guidelines</strong><br />
APPENDIX B<br />
University/Edelen Historic District<br />
metal, vinyl, plastic or fabricated/ imitation<br />
wood products, painted brick. or imitation<br />
used brick are prohibited. Materials used<br />
shall be the same as those used in existing<br />
contributing buildings <strong>of</strong> the same style in<br />
the District (except that masonry or stone<br />
veneers on chimneys are acceptable).<br />
Upon a demonstration <strong>of</strong> hardship by the<br />
applicant, the decision making body may<br />
approve an acceptable alternative to the<br />
original building material if use <strong>of</strong> the original<br />
material is unfeasible due to unreasonable<br />
cost and commercial availability, or<br />
health and safety considerations.<br />
d) Exterior Elements Subject to Review:<br />
To be reviewed are: all elements on the<br />
building’s facades and ro<strong>of</strong>, including but<br />
not limited to, doors, windows, glass,<br />
porches, posts, railings, stairways, cupolas,<br />
gables, bay windows, widows’ walks, arbors,’<br />
siding, chimneys, towers, turrets, trim,<br />
mouldings, corbels, plaster features, rock<br />
walls, picket fences, shingles, ro<strong>of</strong> lines, eaves<br />
and overhangs, colors, gingerbread, shingle<br />
siding, tiles wrought iron and other decorative<br />
materials. Other exterior elements <strong>of</strong> a<br />
particular building may be protected as determined<br />
by the deciding body. Consistent<br />
with these requirements, further specifications<br />
regarding particular protected elements<br />
is provided as follows:<br />
(1) Doors: Doors should not be flush but<br />
<strong>of</strong> raised or flat panel design and painted,<br />
rather than stained, on. Victorian and Craftsman-Bungalow<br />
style structures. Screened<br />
doors shall be real wood framed <strong>of</strong> simple<br />
design unless patterns can be shown to fit<br />
the existing style. Glass or windows in doors<br />
shall meet, all requirements immediately following.<br />
(2) Windows/Glass: New or replacement<br />
windows shall be wood sashed and, if<br />
mutins are appropriate, wood mutined. All<br />
elements <strong>of</strong> new or replacement windows<br />
shall be consistent with the traditional’ sizes<br />
and proportions <strong>of</strong> those in buildings <strong>of</strong><br />
the same architectural style in the District<br />
(e.g. the long, narrow windows <strong>of</strong> Victorian<br />
Architecture).<br />
79



