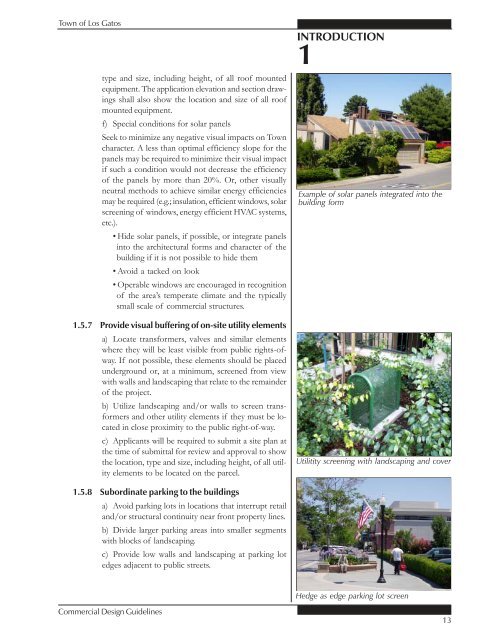Los Gatos Commercial Design Guidelines FINAL ... - City of Winters
Los Gatos Commercial Design Guidelines FINAL ... - City of Winters
Los Gatos Commercial Design Guidelines FINAL ... - City of Winters
Create successful ePaper yourself
Turn your PDF publications into a flip-book with our unique Google optimized e-Paper software.
Town <strong>of</strong> <strong>Los</strong> <strong>Gatos</strong><br />
type and size, including height, <strong>of</strong> all ro<strong>of</strong> mounted<br />
equipment. The application elevation and section drawings<br />
shall also show the location and size <strong>of</strong> all ro<strong>of</strong><br />
mounted equipment.<br />
f) Special conditions for solar panels<br />
Seek to minimize any negative visual impacts on Town<br />
character. A less than optimal efficiency slope for the<br />
panels may be required to minimize their visual impact<br />
if such a condition would not decrease the efficiency<br />
<strong>of</strong> the panels by more than 20%. Or, other visually<br />
neutral methods to achieve similar energy efficiencies<br />
may be required (e.g.; insulation, efficient windows, solar<br />
screening <strong>of</strong> windows, energy efficient HVAC systems,<br />
etc.).<br />
• Hide solar panels, if possible, or integrate panels<br />
into the architectural forms and character <strong>of</strong> the<br />
building if it is not possible to hide them<br />
• Avoid a tacked on look<br />
• Operable windows are encouraged in recognition<br />
<strong>of</strong> the area’s temperate climate and the typically<br />
small scale <strong>of</strong> commercial structures.<br />
1.5.7 Provide visual buffering <strong>of</strong> on-site utility elements<br />
a) Locate transformers, valves and similar elements<br />
where they will be least visible from public rights-<strong>of</strong>way.<br />
If not possible, these elements should be placed<br />
underground or, at a minimum, screened from view<br />
with walls and landscaping that relate to the remainder<br />
<strong>of</strong> the project.<br />
b) Utilize landscaping and/or walls to screen transformers<br />
and other utility elements if they must be located<br />
in close proximity to the public right-<strong>of</strong>-way.<br />
c) Applicants will be required to submit a site plan at<br />
the time <strong>of</strong> submittal for review and approval to show<br />
the location, type and size, including height, <strong>of</strong> all utility<br />
elements to be located on the parcel.<br />
INTRODUCTION<br />
1<br />
Example <strong>of</strong> solar panels integrated into the<br />
building form<br />
Utilitity screening with landscaping and cover<br />
1.5.8 Subordinate parking to the buildings<br />
a) Avoid parking lots in locations that interrupt retail<br />
and/or structural continuity near front property lines.<br />
b) Divide larger parking areas into smaller segments<br />
with blocks <strong>of</strong> landscaping.<br />
c) Provide low walls and landscaping at parking lot<br />
edges adjacent to public streets.<br />
Hedge as edge parking lot screen<br />
<strong>Commercial</strong> <strong>Design</strong> <strong>Guidelines</strong><br />
13



