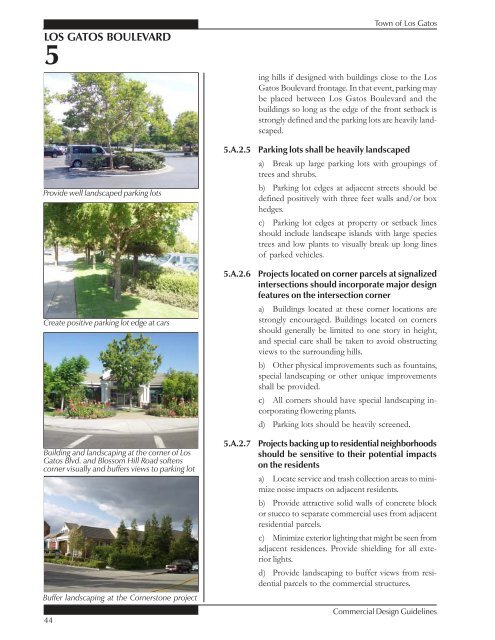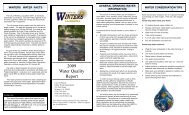Los Gatos Commercial Design Guidelines FINAL ... - City of Winters
Los Gatos Commercial Design Guidelines FINAL ... - City of Winters
Los Gatos Commercial Design Guidelines FINAL ... - City of Winters
Create successful ePaper yourself
Turn your PDF publications into a flip-book with our unique Google optimized e-Paper software.
LOS GATOS BOULEVARD<br />
5<br />
Provide well landscaped parking lots<br />
Create positive parking lot edge at cars<br />
Building and landscaping at the corner <strong>of</strong> <strong>Los</strong><br />
<strong>Gatos</strong> Blvd. and Blossom Hill Road s<strong>of</strong>tens<br />
corner visually and buffers views to parking lot<br />
Buffer landscaping at the Cornerstone project<br />
44<br />
5.A.2.5<br />
5.A.2.6<br />
5.A.2.7<br />
Town <strong>of</strong> <strong>Los</strong> <strong>Gatos</strong><br />
ing hills if designed with buildings close to the <strong>Los</strong><br />
<strong>Gatos</strong> Boulevard frontage. In that event, parking may<br />
be placed between <strong>Los</strong> <strong>Gatos</strong> Boulevard and the<br />
buildings so long as the edge <strong>of</strong> the front setback is<br />
strongly defined and the parking lots are heavily landscaped.<br />
Parking lots shall be heavily landscaped<br />
a) Break up large parking lots with groupings <strong>of</strong><br />
trees and shrubs.<br />
b) Parking lot edges at adjacent streets should be<br />
defined positively with three feet walls and/or box<br />
hedges.<br />
c) Parking lot edges at property or setback lines<br />
should include landscape islands with large species<br />
trees and low plants to visually break up long lines<br />
<strong>of</strong> parked vehicles.<br />
Projects located on corner parcels at signalized<br />
intersections should incorporate major design<br />
features on the intersection corner<br />
a) Buildings located at these corner locations are<br />
strongly encouraged. Buildings located on corners<br />
should generally be limited to one story in height,<br />
and special care shall be taken to avoid obstructing<br />
views to the surrounding hills.<br />
b) Other physical improvements such as fountains,<br />
special landscaping or other unique improvements<br />
shall be provided.<br />
c) All corners should have special landscaping incorporating<br />
flowering plants.<br />
d) Parking lots should be heavily screened.<br />
Projects backing up to residential neighborhoods<br />
should be sensitive to their potential impacts<br />
on the residents<br />
a) Locate service and trash collection areas to minimize<br />
noise impacts on adjacent residents.<br />
b) Provide attractive solid walls <strong>of</strong> concrete block<br />
or stucco to separate commercial uses from adjacent<br />
residential parcels.<br />
c) Minimize exterior lighting that might be seen from<br />
adjacent residences. Provide shielding for all exterior<br />
lights.<br />
d) Provide landscaping to buffer views from residential<br />
parcels to the commercial structures.<br />
<strong>Commercial</strong> <strong>Design</strong> <strong>Guidelines</strong>



