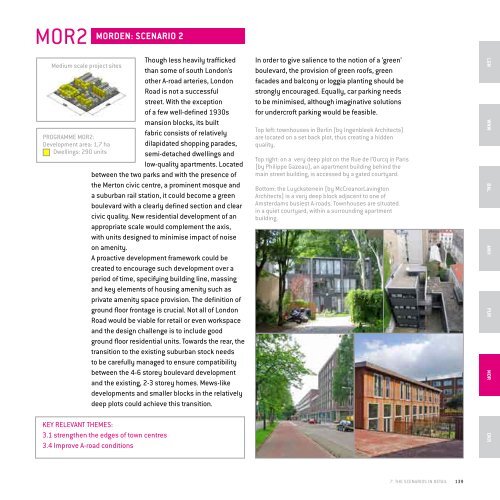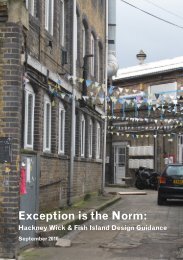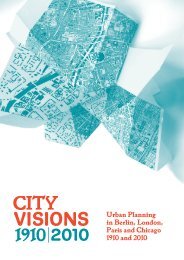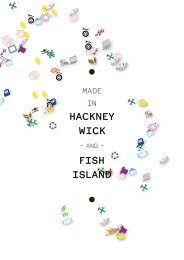Lessons Learnt - Design for London
Lessons Learnt - Design for London
Lessons Learnt - Design for London
You also want an ePaper? Increase the reach of your titles
YUMPU automatically turns print PDFs into web optimized ePapers that Google loves.
MOR2<br />
morden: scenario 2<br />
Though less he vily tr fficked<br />
Medium sc le project sites<br />
th n some of south <strong>London</strong>’s<br />
other A-ro d rteries, <strong>London</strong><br />
Ro d is not successful<br />
street. With the exception<br />
of few well-defined 19 0s<br />
m nsion locks, its uilt<br />
f ric consists of rel tively<br />
PROGRAMME MOR2:<br />
Development re : 1,7 h<br />
dil pid ted shopping p r des,<br />
Dwellings: 290 units<br />
semi-det ched dwellings nd<br />
low-qu lity p rtments. Loc ted<br />
etween the two p rks nd with the presence of<br />
the Merton civic centre, prominent mosque nd<br />
su ur n r il st tion, it could ecome green<br />
oulev rd with cle rly defined section nd cle r<br />
civic qu lity. New residenti l development of n<br />
ppropri te sc le would complement the xis,<br />
with units designed to minimise imp ct of noise<br />
on menity.<br />
A pro ctive development fr mework could e<br />
cre ted to encour ge such development over<br />
period of time, specifying uilding line, m ssing<br />
nd key elements of housing menity such s<br />
priv te menity sp ce provision. The definition of<br />
ground floor front ge is cruci l. Not ll of <strong>London</strong><br />
Ro d would e vi le <strong>for</strong> ret il or even worksp ce<br />
nd the design ch llenge is to include good<br />
ground floor residenti l units. Tow rds the re r, the<br />
tr nsition to the existing su ur n stock needs<br />
to e c refully m n ged to ensure comp ti ility<br />
etween the 4-6 storey oulev rd development<br />
nd the existing, 2- storey homes. Mews-like<br />
developments nd sm ller locks in the rel tively<br />
deep plots could chieve this tr nsition.<br />
KEy RELEVANT THEMES:<br />
.1 strengthen the edges of town centres<br />
.4 Improve A-ro d conditions<br />
In order to give s lience to the notion of ‘green’<br />
oulev rd, the provision of green roofs, green<br />
f c des nd lcony or loggi pl nting should e<br />
strongly encour ged. Equ lly, c r p rking needs<br />
to e minimised, lthough im gin tive solutions<br />
<strong>for</strong> undercroft p rking would e fe si le.<br />
Top left: townhouses in Berlin ( y Ingen leek Architects)<br />
re loc ted on set ck plot, thus cre ting hidden<br />
qu lity.<br />
Top right: on very deep plot on the Rue de l’Ourcq in P ris<br />
( y Philippe G ze u), n p rtment uilding ehind the<br />
m in street uilding, is ccessed y g ted courty rd.<br />
Bottom: the Luycksterrein ( y McCre norL vington<br />
Architects) is very deep lock dj cent to one of<br />
Amsterd ms usiest A-ro ds. Townhouses re situ ted<br />
in quiet courty rd, within surrounding p rtment<br />
uilding.<br />
7. THE SCENARIOS IN DETAIL 1 9<br />
Lgn wnw baL anH Pur mor<br />
oKr





