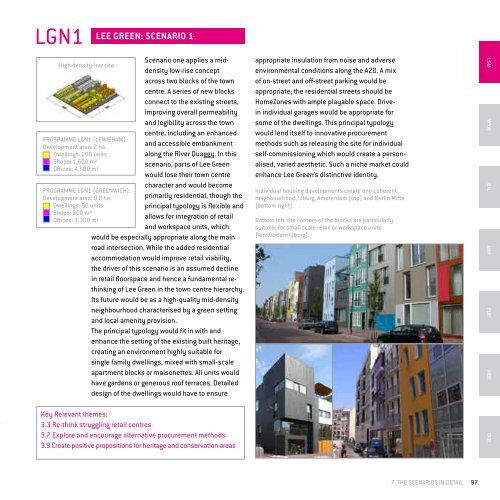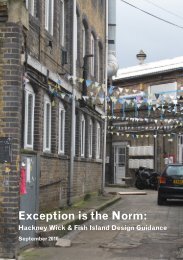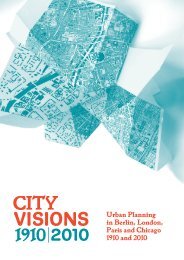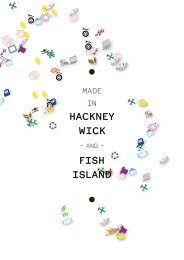Lessons Learnt - Design for London
Lessons Learnt - Design for London
Lessons Learnt - Design for London
Create successful ePaper yourself
Turn your PDF publications into a flip-book with our unique Google optimized e-Paper software.
LGN1<br />
High density-low rise<br />
PROGRAMME LGN1 (LEWISHAM):<br />
Development re : 2 h<br />
Dwellings: 200 units<br />
Shops: 1,600 m²<br />
Offices: 4,500 m²<br />
PROGRAMME LGN1 (GREENWICH):<br />
Development re : 0.8 h<br />
Dwellings: 90 units<br />
Shops: 800 m²<br />
Offices: 1, 00 m²<br />
Lee green: scenario 1<br />
Scen rio one pplies middensity<br />
low-rise concept<br />
cross two locks of the town<br />
centre. A series of new locks<br />
connect to the existing streets,<br />
improving over ll perme ility<br />
nd legi ility cross the town<br />
centre, including n enh nced<br />
nd ccessi le em nkment<br />
long the River Qu ggy. In this<br />
scen rio, p rts of Lee Green<br />
would lose their town centre<br />
ch r cter nd would ecome<br />
prim rily residenti l, though the<br />
princip l typology is flexi le nd<br />
llows <strong>for</strong> integr tion of ret il<br />
nd worksp ce units, which<br />
would e especi lly ppropri te long the m in<br />
ro d intersection. While the dded residenti l<br />
ccommod tion would improve ret il vi ility,<br />
the driver of this scen rio is n ssumed decline<br />
in ret il floorsp ce nd hence fund ment l rethinking<br />
of Lee Green in the town centre hier rchy.<br />
Its future would e s high-qu lity mid-density<br />
neigh ourhood ch r cterised y green setting<br />
nd loc l menity provision.<br />
The princip l typology would fit in with nd<br />
enh nce the setting of the existing uilt herit ge,<br />
cre ting n environment highly suit le <strong>for</strong><br />
single f mily dwellings, mixed with sm ll-sc le<br />
p rtment locks or m isonettes. All units would<br />
h ve g rdens or generous roof terr ces. Det iled<br />
design of the dwellings would h ve to ensure<br />
Key Relev nt themes:<br />
. Re-think struggling ret il centres<br />
.7 Explore nd encour ge ltern tive procurement methods<br />
.9 Cre te positive propositions <strong>for</strong> herit ge nd conserv tion re s<br />
ppropri te insul tion from noise nd dverse<br />
environment l conditions long the A20. A mix<br />
of on-street nd off-street p rking would e<br />
ppropri te; the residenti l streets should e<br />
HomeZones with mple pl y le sp ce. Drivein<br />
individu l g r ges would e ppropri te <strong>for</strong><br />
some of the dwellings. This princip l typology<br />
would lend itself to innov tive procurement<br />
methods such s rele sing the site <strong>for</strong> individu l<br />
self-commissioning which would cre te personlised,<br />
v ried esthetic. Such niche m rket could<br />
enh nce Lee Green’s distinctive identity.<br />
Individu l housing developments cre te one coherent<br />
neigh ourhood, IJ urg, Amsterd m (top) nd Berlin Mitte<br />
( ottom right).<br />
Bottom left: the corners of the locks re p rticul rly<br />
suit le <strong>for</strong> sm ll sc le ret il or worksp ce units<br />
(Amsterd m IJ urg).<br />
7. THE SCENARIOS IN DETAIL<br />
97<br />
LGN WNW BAL ANH PUR MOR OKR





