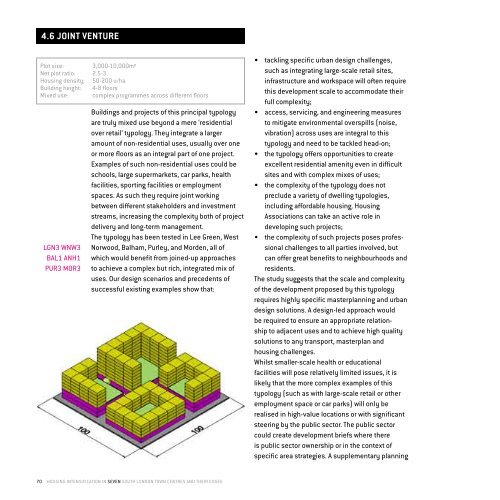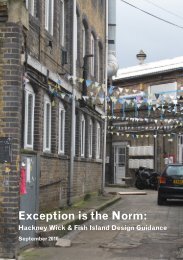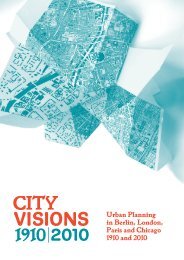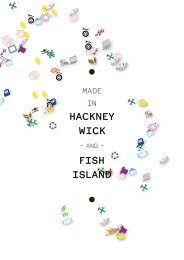Lessons Learnt - Design for London
Lessons Learnt - Design for London
Lessons Learnt - Design for London
Create successful ePaper yourself
Turn your PDF publications into a flip-book with our unique Google optimized e-Paper software.
4.6 joint venture<br />
Plot size: ,000-10,000m²<br />
Net plot r tio: 2.5-<br />
Housing density: 50-200 u/h<br />
Building height: 4-8 floors<br />
Mixed use: complex progr mmes cross different floors<br />
LGN WNW<br />
BAL1 ANH1<br />
PUR MOR<br />
Buildings nd projects of this princip l typology<br />
re truly mixed use eyond mere ‘residenti l<br />
over ret il’ typology. They integr te l rger<br />
mount of non-residenti l uses, usu lly over one<br />
or more floors s n integr l p rt of one project.<br />
Ex mples of such non-residenti l uses could e<br />
schools, l rge superm rkets, c r p rks, he lth<br />
f cilities, sporting f cilities or employment<br />
sp ces. As such they require joint working<br />
etween different st keholders nd investment<br />
stre ms, incre sing the complexity oth of project<br />
delivery nd long-term m n gement.<br />
The typology h s een tested in Lee Green, West<br />
Norwood, B lh m, Purley, nd Morden, ll of<br />
which would enefit from joined-up ppro ches<br />
to chieve complex ut rich, integr ted mix of<br />
uses. Our design scen rios nd precedents of<br />
successful existing ex mples show th t:<br />
70 HOUSING INTENSIfICATION IN SEVEN SOUTH LONDON TOWN CENTRES AND THEIR EDGES<br />
• t ckling specific ur n design ch llenges,<br />
such s integr ting l rge-sc le ret il sites,<br />
infr structure nd worksp ce will often require<br />
this development sc le to ccommod te their<br />
full complexity;<br />
• ccess, servicing, nd engineering me sures<br />
to mitig te environment l overspills (noise,<br />
vi r tion) cross uses re integr l to this<br />
typology nd need to e t ckled he d-on;<br />
• the typology offers opportunities to cre te<br />
excellent residenti l menity even in difficult<br />
sites nd with complex mixes of uses;<br />
• the complexity of the typology does not<br />
preclude v riety of dwelling typologies,<br />
including f<strong>for</strong>d le housing. Housing<br />
Associ tions c n t ke n ctive role in<br />
developing such projects;<br />
• the complexity of such projects poses profession<br />
l ch llenges to ll p rties involved, ut<br />
c n offer gre t enefits to neigh ourhoods nd<br />
residents.<br />
The study suggests th t the sc le nd complexity<br />
of the development proposed y this typology<br />
requires highly specific m sterpl nning nd ur n<br />
design solutions. A design-led ppro ch would<br />
e required to ensure n ppropri te rel tionship<br />
to dj cent uses nd to chieve high qu lity<br />
solutions to ny tr nsport, m sterpl n nd<br />
housing ch llenges.<br />
Whilst sm ller-sc le he lth or educ tion l<br />
f cilities will pose rel tively limited issues, it is<br />
likely th t the more complex ex mples of this<br />
typology (such s with l rge-sc le ret il or other<br />
employment sp ce or c r p rks) will only e<br />
re lised in high-v lue loc tions or with signific nt<br />
steering y the pu lic sector. The pu lic sector<br />
could cre te development riefs where there<br />
is pu lic sector ownership or in the context of<br />
specific re str tegies. A supplement ry pl nning





