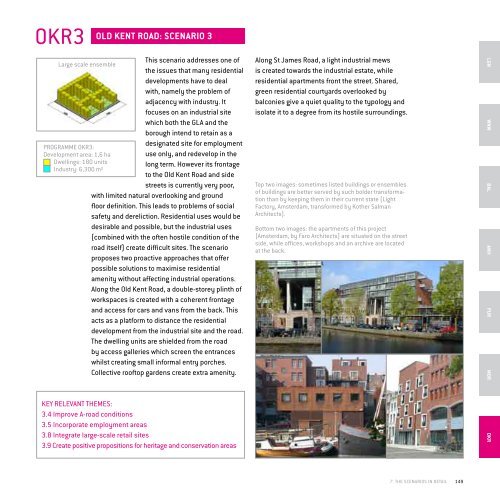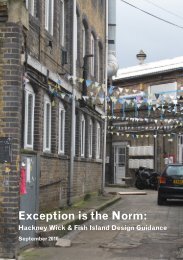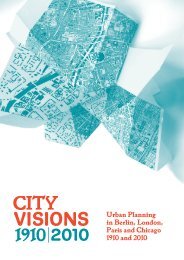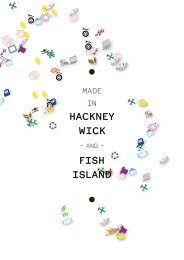Lessons Learnt - Design for London
Lessons Learnt - Design for London
Lessons Learnt - Design for London
You also want an ePaper? Increase the reach of your titles
YUMPU automatically turns print PDFs into web optimized ePapers that Google loves.
OKR<br />
oLd Kent road: scenario 3<br />
This scen rio ddresses one of<br />
L rge sc le ensem le<br />
the issues th t m ny residenti l<br />
developments h ve to de l<br />
with, n mely the pro lem of<br />
dj cency with industry. It<br />
focuses on n industri l site<br />
which oth the GLA nd the<br />
orough intend to ret in s<br />
PROGRAMME OKR :<br />
design ted site <strong>for</strong> employment<br />
Development re : 1,6 h<br />
use only, nd redevelop in the<br />
Dwellings: 180 units<br />
long term. However its front ge<br />
Industry: 6, 00 m²<br />
to the Old Kent Ro d nd side<br />
streets is currently very poor,<br />
with limited n tur l overlooking nd ground<br />
floor definition. This le ds to pro lems of soci l<br />
s fety nd dereliction. Residenti l uses would e<br />
desir le nd possi le, ut the industri l uses<br />
(com ined with the often hostile condition of the<br />
ro d itself) cre te difficult sites. The scen rio<br />
proposes two pro ctive ppro ches th t offer<br />
possi le solutions to m ximise residenti l<br />
menity without ffecting industri l oper tions.<br />
Along the Old Kent Ro d, dou le-storey plinth of<br />
worksp ces is cre ted with coherent front ge<br />
nd ccess <strong>for</strong> c rs nd v ns from the ck. This<br />
cts s pl t<strong>for</strong>m to dist nce the residenti l<br />
development from the industri l site nd the ro d.<br />
The dwelling units re shielded from the ro d<br />
y ccess g lleries which screen the entr nces<br />
whilst cre ting sm ll in<strong>for</strong>m l entry porches.<br />
Collective rooftop g rdens cre te extr menity.<br />
KEy RELEVANT THEMES:<br />
.4 Improve A-ro d conditions<br />
.5 Incorpor te employment re s<br />
.8 Integr te l rge-sc le ret il sites<br />
.9 Cre te positive propositions <strong>for</strong> herit ge nd conserv tion re s<br />
Along St J mes Ro d, light industri l mews<br />
is cre ted tow rds the industri l est te, while<br />
residenti l p rtments front the street. Sh red,<br />
green residenti l courty rds overlooked y<br />
lconies give quiet qu lity to the typology nd<br />
isol te it to degree from its hostile surroundings.<br />
Top two im ges: sometimes listed uildings or ensem les<br />
of uildings re etter served y such older tr ns<strong>for</strong>m -<br />
tion th n y keeping them in their current st te (Light<br />
f ctory, Amsterd m, tr ns<strong>for</strong>med y Kother S lm n<br />
Architects).<br />
Bottom two im ges: the p rtments of this project<br />
(Amsterd m, y f ro Architects) re situ ted on the street<br />
side, while offices, workshops nd n rchive re loc ted<br />
t the ck.<br />
7. THE SCENARIOS IN DETAIL 149<br />
Lgn wnw baL anH Pur mor<br />
oKr





