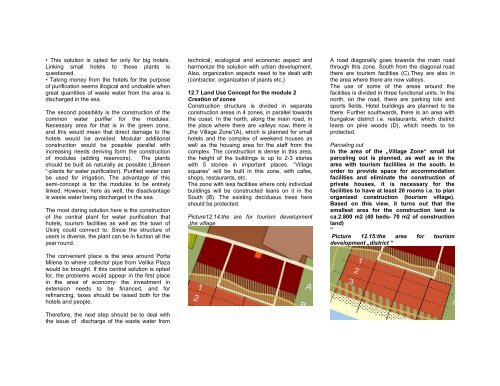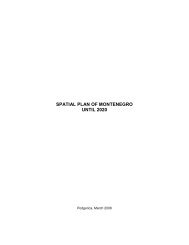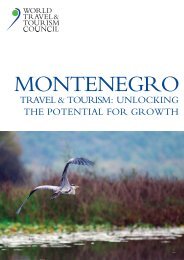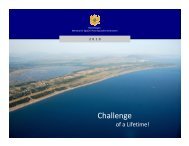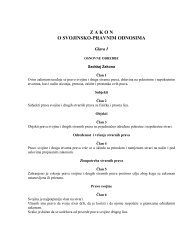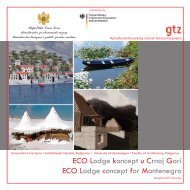Masterplan Ulcinj - Ada Bojana
Masterplan Ulcinj - Ada Bojana
Masterplan Ulcinj - Ada Bojana
Create successful ePaper yourself
Turn your PDF publications into a flip-book with our unique Google optimized e-Paper software.
• This solution is opted for only for big hotels.Linking small hotels to these plants isquestioned.• Taking money from the hotels for the purposeof purification seems illogical and undoable whengreat quantities of waste water from the area isdischarged in the sea.The second possibility is the construction of thecommon water purifier for the modules.Necessary area for that is in the green zone,and this would mean that direct damage to thehotels would be avoided. Modular additionalconstruction would be possible parallel withincreasing needs deriving form the constructionof modules (adding reservoirs). The plantsshould be built as naturally as possible („Binsen“-plants for water purification). Purified water canbe used for irrigation. The advantage of thissemi-concept is for the modules to be entirelylinked. However, here as well, the disadvantageis waste water being discharged in the sea.The most daring solution here is the constructionof the central plant for water purification thathotels, tourism facilities as well as the town of<strong>Ulcinj</strong> could connect to. Since the structure ofusers is diverse, the plant can be in fuction all theyear round.The convenient place is the area around PortaMilena to where collector pipe from Velika Plazawould be brought. If this central solution is optedfor, the problems would appear in the first placein the area of economy: the investment inextension needs to be financed, and forrefinancing, taxes should be raised both for thehotels and people.Therefore, the next step should be to deal withthe issue of discharge of the waste water fromtechnical, ecological and economic aspect andharmonize the solution with urban development.Also, organization aspects need to be dealt with(contractor, organization of plants etc.)12.7 Land Use Concept for the module 2Creation of zonesConstruction structure is divided in separateconstruction areas in 4 zones, in parallel towardsthe coast. In the north, along the main road, inthe place where there are valleys now, there is„the Village Zone“(A), which is planned for smallhotels and the complex of weekend houses aswell as the housing area for the staff from thecomplex. The construction is dense in this area,the height of the buildings is up to 2-3 storieswith 5 stories in important places. “Villagesquares” will be built in this zone, with cafes,shops, restaurants, etc.The zone with less facilities where only individualbuildings will be constructed leans on it in theSouth (B). The existing deciduous trees hereshould be protected.Picture12.14:the are for tourism development„the villageA road diagonally goes towards the main roadthrough this zone. South from the diagonal roadthere are tourism facilities (C).They are also inthe area where there are now valleys.The use of some of the areas around thefacilities is divided in three functional units. In thenorth, on the road, there are parking lots andsports fields. Hotel buildings are planned to bethere. Further southwards, there is an area withbungalow district i.e. restaurants, which districtleans on pine woods (D), which needs to beprotected.Parceling outIn the area of the „Village Zone“ small lotparceling out is planned, as well as in thearea with tourism facilities in the south. Inorder to provide space for accommodationfacilities and eliminate the construction ofprivate houses, it is necessary for thefacilities to have at least 20 rooms i.e. to planorganized construction (tourism village).Based on this view, it turns out that thesmallest area for the construction land isca.2.800 m2 (40 beds- 70 m2 of constructionland)”Picture 12.15:the area for tourismdevelopment „district “


