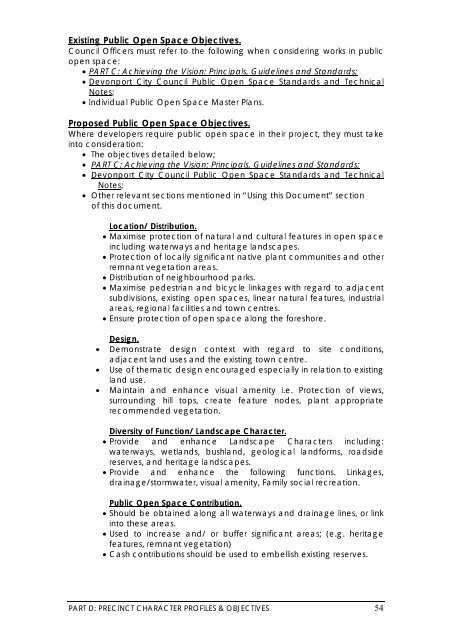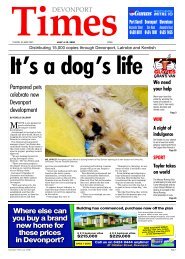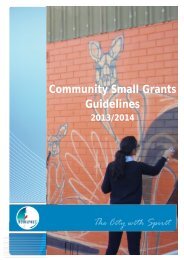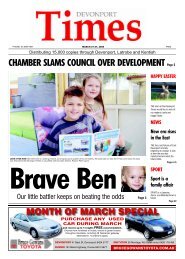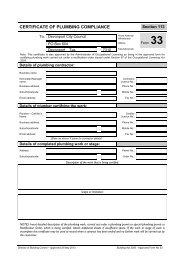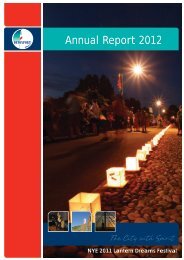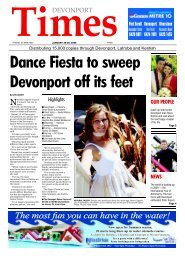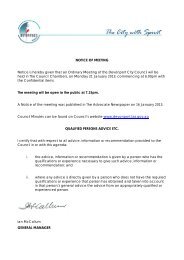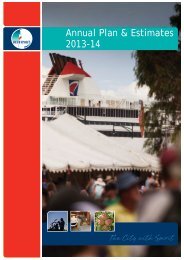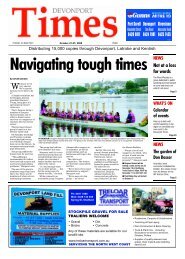Public Open Space Guidelines 2.17 Mb - Devonport City Council
Public Open Space Guidelines 2.17 Mb - Devonport City Council
Public Open Space Guidelines 2.17 Mb - Devonport City Council
You also want an ePaper? Increase the reach of your titles
YUMPU automatically turns print PDFs into web optimized ePapers that Google loves.
Existing <strong>Public</strong> <strong>Open</strong> <strong>Space</strong> Objectives.<strong>Council</strong> Officers must refer to the following when considering works in publicopen space:• PART C: Achieving the Vision: Principals, <strong>Guidelines</strong> and Standards;• <strong>Devonport</strong> <strong>City</strong> <strong>Council</strong> <strong>Public</strong> <strong>Open</strong> <strong>Space</strong> Standards and TechnicalNotes;• Individual <strong>Public</strong> <strong>Open</strong> <strong>Space</strong> Master Plans.Proposed <strong>Public</strong> <strong>Open</strong> <strong>Space</strong> Objectives.Where developers require public open space in their project, they must takeinto consideration:• The objectives detailed below;• PART C: Achieving the Vision: Principals, <strong>Guidelines</strong> and Standards;• <strong>Devonport</strong> <strong>City</strong> <strong>Council</strong> <strong>Public</strong> <strong>Open</strong> <strong>Space</strong> Standards and TechnicalNotes;• Other relevant sections mentioned in “Using this Document” sectionof this document.Location/ Distribution.• Maximise protection of natural and cultural features in open spaceincluding waterways and heritage landscapes.• Protection of locally significant native plant communities and otherremnant vegetation areas.• Distribution of neighbourhood parks.• Maximise pedestrian and bicycle linkages with regard to adjacentsubdivisions, existing open spaces, linear natural features, industrialareas, regional facilities and town centres.• Ensure protection of open space along the foreshore.Design.• Demonstrate design context with regard to site conditions,adjacent land uses and the existing town centre.• Use of thematic design encouraged especially in relation to existingland use.• Maintain and enhance visual amenity i.e. Protection of views,surrounding hill tops, create feature nodes, plant appropriaterecommended vegetation.Diversity of Function/ Landscape Character.• Provide and enhance Landscape Characters including:waterways, wetlands, bushland, geological landforms, roadsidereserves, and heritage landscapes.• Provide and enhance the following functions. Linkages,drainage/stormwater, visual amenity, Family social recreation.<strong>Public</strong> <strong>Open</strong> <strong>Space</strong> Contribution.• Should be obtained along all waterways and drainage lines, or linkinto these areas.• Used to increase and/ or buffer significant areas; (e.g. heritagefeatures, remnant vegetation)• Cash contributions should be used to embellish existing reserves.PART D: PRECINCT CHARACTER PROFILES & OBJECTIVES 54


