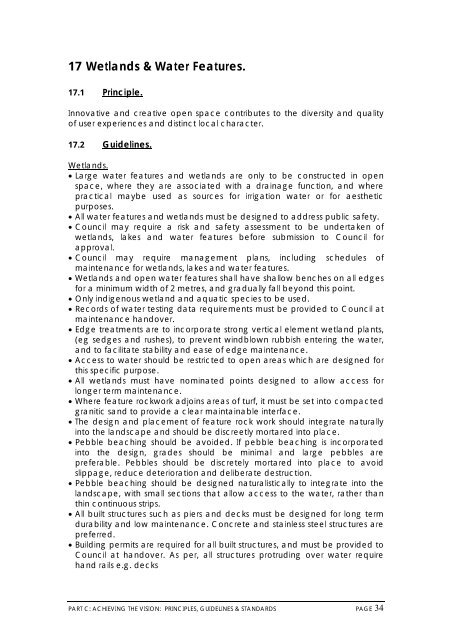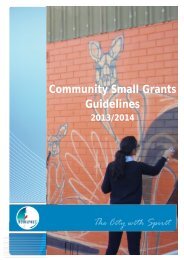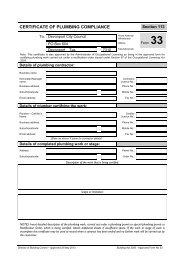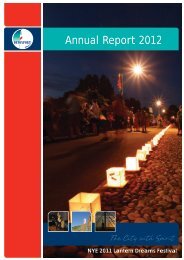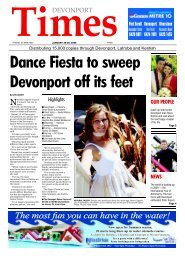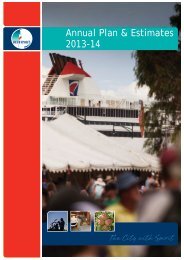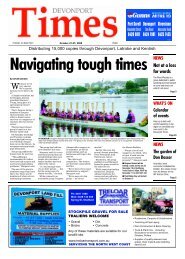Public Open Space Guidelines 2.17 Mb - Devonport City Council
Public Open Space Guidelines 2.17 Mb - Devonport City Council
Public Open Space Guidelines 2.17 Mb - Devonport City Council
Create successful ePaper yourself
Turn your PDF publications into a flip-book with our unique Google optimized e-Paper software.
17 Wetlands & Water Features.17.1 Principle.Innovative and creative open space contributes to the diversity and qualityof user experiences and distinct local character.17.2 <strong>Guidelines</strong>.Wetlands.• Large water features and wetlands are only to be constructed in openspace, where they are associated with a drainage function, and wherepractical maybe used as sources for irrigation water or for aestheticpurposes.• All water features and wetlands must be designed to address public safety.• <strong>Council</strong> may require a risk and safety assessment to be undertaken ofwetlands, lakes and water features before submission to <strong>Council</strong> forapproval.• <strong>Council</strong> may require management plans, including schedules ofmaintenance for wetlands, lakes and water features.• Wetlands and open water features shall have shallow benches on all edgesfor a minimum width of 2 metres, and gradually fall beyond this point.• Only indigenous wetland and aquatic species to be used.• Records of water testing data requirements must be provided to <strong>Council</strong> atmaintenance handover.• Edge treatments are to incorporate strong vertical element wetland plants,(eg sedges and rushes), to prevent windblown rubbish entering the water,and to facilitate stability and ease of edge maintenance.• Access to water should be restricted to open areas which are designed forthis specific purpose.• All wetlands must have nominated points designed to allow access forlonger term maintenance.• Where feature rockwork adjoins areas of turf, it must be set into compactedgranitic sand to provide a clear maintainable interface.• The design and placement of feature rock work should integrate naturallyinto the landscape and should be discreetly mortared into place.• Pebble beaching should be avoided. If pebble beaching is incorporatedinto the design, grades should be minimal and large pebbles arepreferable. Pebbles should be discretely mortared into place to avoidslippage, reduce deterioration and deliberate destruction.• Pebble beaching should be designed naturalistically to integrate into thelandscape, with small sections that allow access to the water, rather thanthin continuous strips.• All built structures such as piers and decks must be designed for long termdurability and low maintenance. Concrete and stainless steel structures arepreferred.• Building permits are required for all built structures, and must be provided to<strong>Council</strong> at handover. As per, all structures protruding over water requirehand rails e.g. decksPART C: ACHIEVING THE VISION: PRINCIPLES, GUIDELINES & STANDARDS PAGE 34


