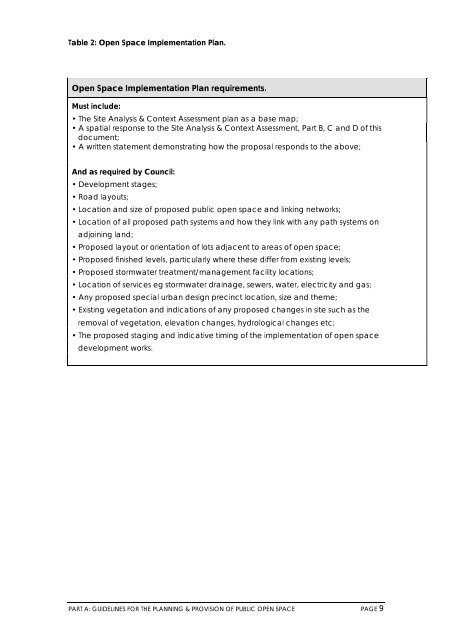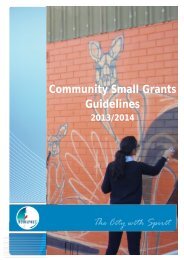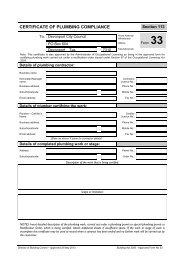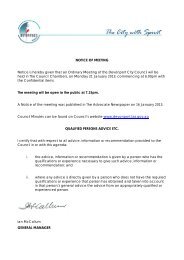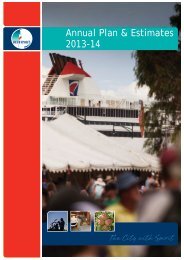- Page 1: DEVONPORT CITYCOUNCILGUIDELINES FOR
- Page 5: Forward.Parks, reserves and other p
- Page 9 and 10: Introduction.Well-designed and main
- Page 11: Part A:Guidelines for the Planning
- Page 15 and 16: 1. The public open space planning p
- Page 17 and 18: Figure 1: Overview of the Public Op
- Page 19 and 20: 2.3 Site analysis and context asses
- Page 21: 3. Preparing plans and information
- Page 25 and 26: 4.1 Conservation Management Plans.S
- Page 27 and 28: Figure 3: Landscape Construction, M
- Page 29 and 30: 5.4 Maintenance Period & Handover.C
- Page 31: This page is left blank intentional
- Page 35: Table of Contents1. In summary: ...
- Page 38 and 39: 2. Devonport’s public open space
- Page 40 and 41: 3.2 Public Open Space Functions.Fun
- Page 42 and 43: The Landscape Character classificat
- Page 44 and 45: Appendix 1: Core Service Standards
- Page 46 and 47: Appendix 3: Core Service Standards
- Page 48 and 49: This page is left intentionally bla
- Page 51: Table of Contents.1. Ecological Sus
- Page 55 and 56: Introduction.The Principle defines
- Page 57 and 58: 2. Location of Open Space Areas.2.1
- Page 59 and 60: 4. Natural & Cultural Protection.4.
- Page 61 and 62: 6. Formal Landscape Character.6.1 P
- Page 63 and 64: 7. Informal Landscape Treatments.7.
- Page 65 and 66: 8. Bushland Landscape Treatments.8.
- Page 67 and 68: Indigenous shrub and tree massing.
- Page 69 and 70: 10. Play Spaces.10.1 Principle.Play
- Page 71 and 72: • The following factors influence
- Page 73 and 74:
• Where possible locate the paly
- Page 75 and 76:
Use of garden beds.• Priority for
- Page 77 and 78:
Advanced canopy trees.Definition:In
- Page 79 and 80:
14. Street Trees.14.1 Principle.•
- Page 81 and 82:
• Tolerant of seasonally waterlog
- Page 83 and 84:
Quality Control.General.• Non-com
- Page 85 and 86:
16 Water Sensitive Design.16.1 Prin
- Page 87 and 88:
17.3 Standards.• AS 5667 Water Sa
- Page 89:
19 Community Appreciation & Involve
- Page 93:
Table of Contents.Introduction. ...
- Page 97 and 98:
Introduction.The urban area adminis
- Page 99 and 100:
Key Assets/ Special Features.• In
- Page 101 and 102:
Public Open Space owned or leased b
- Page 103 and 104:
Streetscape & Park Plantings.Predom
- Page 105 and 106:
Existing Public Open Space Objectiv
- Page 107 and 108:
Key Assets/ Special Features.• In
- Page 109 and 110:
Streetscape & Park Plantings.Predom
- Page 111 and 112:
Existing Public Open Space Objectiv
- Page 113 and 114:
Key Assets/ Special Features.• In
- Page 115 and 116:
Public Open Space owned or leased b
- Page 117 and 118:
Streetscape & Park Plantings.Predom
- Page 119 and 120:
Existing Public Open Space Objectiv
- Page 121 and 122:
Key Assets/ Special Features.• In
- Page 123 and 124:
Public Open Space owned or leased b
- Page 125 and 126:
Identified key street & road open s
- Page 127 and 128:
Precinct 5: Don and Don Reserve - r
- Page 129 and 130:
Play Space.The Play Spaces listed b
- Page 131 and 132:
Public Open Space yet to be owned a
- Page 133 and 134:
CLASS 1:STONY RISE/ FORTH ROAD.(Bas
- Page 135 and 136:
Precinct 6: Stony Rise, Tugrah, For
- Page 137 and 138:
Public Open Space.The public open s
- Page 139 and 140:
Streetscape & Park Plantings.Predom
- Page 141 and 142:
Existing Public Open Space Objectiv
- Page 143 and 144:
Key Assets/ Special Features.• In
- Page 145 and 146:
Public Open Space owned or leased b
- Page 147 and 148:
CLASS 1:BERRIGAN ROAD.CLASS 2:DEVON
- Page 149 and 150:
Precinct 8: Central and eastern bou
- Page 151 and 152:
Public Open Space.The public open s
- Page 153 and 154:
CLASS 1:MERSEY ROAD.CLASS 2:SHEFFIE
- Page 155:
This page is left blank intentional


