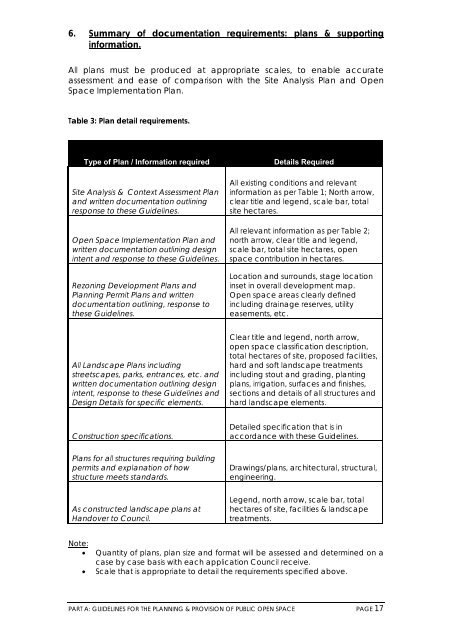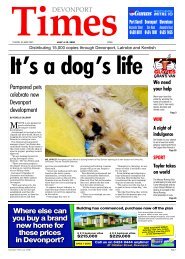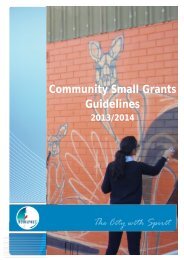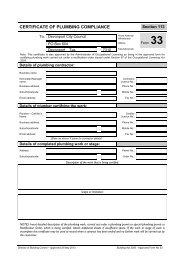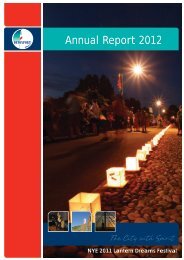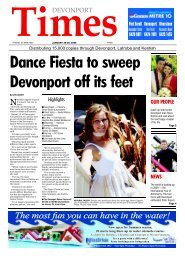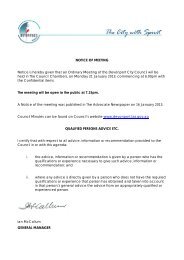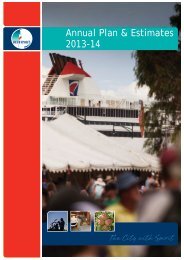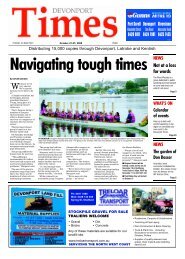Public Open Space Guidelines 2.17 Mb - Devonport City Council
Public Open Space Guidelines 2.17 Mb - Devonport City Council
Public Open Space Guidelines 2.17 Mb - Devonport City Council
You also want an ePaper? Increase the reach of your titles
YUMPU automatically turns print PDFs into web optimized ePapers that Google loves.
6. Summary of documentation requirements: plans & supportinginformation.All plans must be produced at appropriate scales, to enable accurateassessment and ease of comparison with the Site Analysis Plan and <strong>Open</strong><strong>Space</strong> Implementation Plan.Table 3: Plan detail requirements.Type of Plan / Information requiredSite Analysis & Context Assessment Planand written documentation outliningresponse to these <strong>Guidelines</strong>.<strong>Open</strong> <strong>Space</strong> Implementation Plan andwritten documentation outlining designintent and response to these <strong>Guidelines</strong>.Rezoning Development Plans andPlanning Permit Plans and writtendocumentation outlining, response tothese <strong>Guidelines</strong>.Details RequiredAll existing conditions and relevantinformation as per Table 1; North arrow,clear title and legend, scale bar, totalsite hectares.All relevant information as per Table 2;north arrow, clear title and legend,scale bar, total site hectares, openspace contribution in hectares.Location and surrounds, stage locationinset in overall development map.<strong>Open</strong> space areas clearly definedincluding drainage reserves, utilityeasements, etc.All Landscape Plans includingstreetscapes, parks, entrances, etc. andwritten documentation outlining designintent, response to these <strong>Guidelines</strong> andDesign Details for specific elements.Clear title and legend, north arrow,open space classification description,total hectares of site, proposed facilities,hard and soft landscape treatmentsincluding stout and grading, plantingplans, irrigation, surfaces and finishes,sections and details of all structures andhard landscape elements.Construction specifications.Detailed specification that is inaccordance with these <strong>Guidelines</strong>.Plans for all structures requiring buildingpermits and explanation of howstructure meets standards.Drawings/plans, architectural, structural,engineering.As constructed landscape plans atHandover to <strong>Council</strong>.Legend, north arrow, scale bar, totalhectares of site, facilities & landscapetreatments.Note:• Quantity of plans, plan size and format will be assessed and determined on acase by case basis with each application <strong>Council</strong> receive.• Scale that is appropriate to detail the requirements specified above.PART A: GUIDELINES FOR THE PLANNING & PROVISION OF PUBLIC OPEN SPACE PAGE 17


