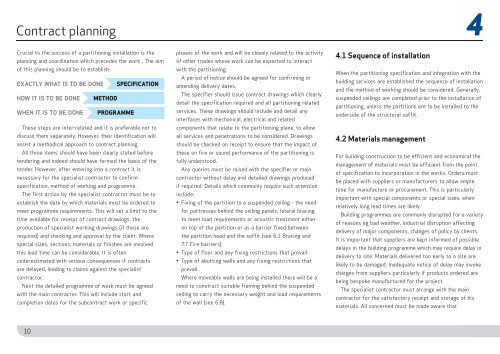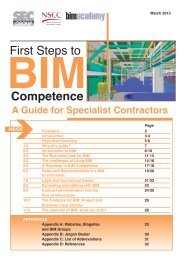6 - Association of Interior Specialists
6 - Association of Interior Specialists
6 - Association of Interior Specialists
- No tags were found...
Create successful ePaper yourself
Turn your PDF publications into a flip-book with our unique Google optimized e-Paper software.
Contract planning 4Crucial to the success <strong>of</strong> a partitioning installation is theplanning and coordination which precedes the work . The aim<strong>of</strong> this planning should be to establish:EXACTLY WHAT IS TO BE DONE SPECIFICATIONHOW IT IS TO BE DONE METHODWHEN IT IS TO BE DONE PROGRAMMEThese steps are inter-related and it is preferable not todiscuss them separately. However, their identification willassist a methodical approach to contract planning.All three items should have been clearly stated beforetendering and indeed should have formed the basis <strong>of</strong> thetender. However, after entering into a contract it isnecessary for the specialist contractor to confirmspecification, method <strong>of</strong> working and programme.The first action by the specialist contractor must be toestablish the date by which materials must be ordered tomeet programme requirements. This will set a limit to thetime available for receipt <strong>of</strong> contract drawings, theproduction <strong>of</strong> specialist working drawings (if these arerequired) and checking and approval by the client. Wherespecial sizes, sections, materials or finishes are involvedthis lead time can be considerable. It is <strong>of</strong>tenunderestimated with serious consequences if contractsare delayed, leading to claims against the specialistcontractor.Next the detailed programme <strong>of</strong> work must be agreedwith the main contractor. This will include start andcompletion dates for the subcontract work or specificphases <strong>of</strong> the work and will be closely related to the activity<strong>of</strong> other trades whose work can be expected to interactwith the partitioning.A period <strong>of</strong> notice should be agreed for confirming oramending delivery dates.The specifier should issue contract drawings which clearlydetail the specification required and all partitioning relatedservices. These drawings should include and detail anyinterfaces with mechanical, electrical and relatedcomponents that relate to the partitioning plane, to allowall services and penetrations to be considered. Drawingsshould be checked on receipt to ensure that the impact <strong>of</strong>these on fire or sound performance <strong>of</strong> the partitioning isfully understood.Any queries must be raised with the specifier or maincontractor without delay and detailed drawings producedif required. Details which commonly require such attentioninclude:• Fixing <strong>of</strong> the partition to a suspended ceiling - the needfor pattresses behind the ceiling panels, lateral bracingto meet load requirements or acoustic treatment eitheron top <strong>of</strong> the partition or as a barrier fixed betweenthe partition head and the s<strong>of</strong>fit (see 6.1 Bracing and7.7 Fire barriers)• Type <strong>of</strong> floor and any fixing restrictions that prevail• Type <strong>of</strong> abutting walls and any fixing restrictions thatprevail.Where moveable walls are being installed there will be aneed to construct suitable framing behind the suspendedceiling to carry the necessary weight and load requirements<strong>of</strong> the wall (see 6.8).4.1 Sequence <strong>of</strong> installationWhen the partitioning specification and integration with thebuilding services are established the sequence <strong>of</strong> installationand the method <strong>of</strong> working should be considered. Generally,suspended ceilings are completed prior to the installation <strong>of</strong>partitioning, unless the partitions are to be installed to theunderside <strong>of</strong> the structural s<strong>of</strong>fit.4.2 Materials managementFor building construction to be efficient and economical themanagement <strong>of</strong> materials must be efficient from the point<strong>of</strong> specification to incorporation in the works. Orders mustbe placed with suppliers or manufacturers to allow ampletime for manufacture or procurement. This is particularlyimportant with special components or special sizes, whenrelatively long lead times are likely.Building programmes are commonly disrupted for a variety<strong>of</strong> reasons eg bad weather, industrial disruption affectingdelivery <strong>of</strong> major components, changes <strong>of</strong> policy by clients.It is important that suppliers are kept informed <strong>of</strong> possibledelays in the building programme which may require delay indelivery to site. Materials delivered too early to a site arelikely to be damaged. Inadequate notice <strong>of</strong> delay may invokecharges from suppliers particularly if products ordered arebeing bespoke manufactured for the project.The specialist contractor must arrange with the maincontractor for the satisfactory receipt and storage <strong>of</strong> hismaterials. All concerned must be made aware that10










