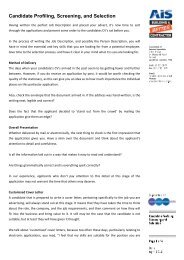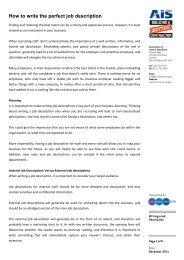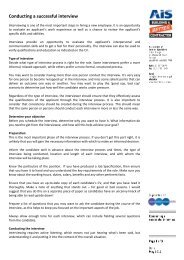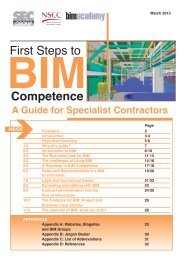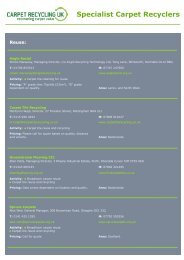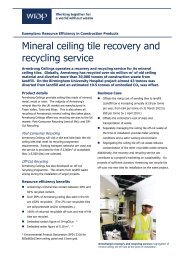6 - Association of Interior Specialists
6 - Association of Interior Specialists
6 - Association of Interior Specialists
- No tags were found...
You also want an ePaper? Increase the reach of your titles
YUMPU automatically turns print PDFs into web optimized ePapers that Google loves.
Partitioning system types and installation procedures 6There are an extensive number <strong>of</strong> partition systems on themarket, and this guide has broken them down into functionaltypes. Whilst all systems have their own individual keyperformance and / or visual details, this section discussessystems in a general way and therefore is less specific inparts. Individual manufacturer’s product details shouldalways be referenced for full understanding <strong>of</strong> systemcapabilities prior to making a complete system choice.It is important at this stage to clearly establish thedifference between ‘relocatable’ and ‘demountable’partitions. A relocatable or reusable partition system canbe removed and relocated without substantial repair (usinga minimum <strong>of</strong> 80% <strong>of</strong> original components). It should becapable <strong>of</strong> reinstallation within a tolerance <strong>of</strong> ±10mm <strong>of</strong>the original installed height. Demountable partitions cannotbe taken down without damaging or destroying some or all<strong>of</strong> the components.All manufacturers provide recommended installationprocedures for their systems and these should beconsidered before installation commences.It is vitally important that operatives are trained in thesystem installation methods and that they have thenecessary skills to carry out the contract. Fundamental goodpractices should include the following:• Avoid cut lines / butt-joints coinciding on multisectiontracks ie floor track and glazing beads• When butt-jointing aluminium sections, the painted end <strong>of</strong>the extrusion should be cut <strong>of</strong>f first to ensure a good jointis achieved• Pre-drill and countersink all fixing holes to ensure that allcountersunk fixing screws sit flush• Fix tracks to all abutments with fixings at not less than300mm centres• To provide acoustic or fire integrity, ensure all abutmenttracks are properly sealed to the structure with either thefactory supplied (fitted) tapes, proprietary sealant, orboth. There should be no visible air gaps between trackand structure• All work carried out should be done in accordance with theBS 8000 series. (Workmanship on building sites):• BS 8000-5 (1990) - Code <strong>of</strong> practice for carpentry, joineryand general fixings• BS 8000-7 (1990) - Code <strong>of</strong> practice for glazing• BS 8000-8 (1994) - Code <strong>of</strong> practice for plasterboardpartitions and drylinings• BS 8000-12 (1989) - Code <strong>of</strong> practice for decorativewallcoverings and painting• BS 8212 (1995) - Code <strong>of</strong> practice for drylining andpartitioning using gypsum plasterboard• BS 8214 1990 (1992) - Code <strong>of</strong> practice for doorassemblies with non-metallic leaves6.1 BracingIt can be acceptable to install non loadbearing mid-weightpartitioning to the underside <strong>of</strong> a suspended ceiling,provided that the fixing is directly into the ceiling grid maintee / framework, and the performance <strong>of</strong> the partition ismaintained in the ceiling void by installing fire and acousticbarriers where necessary, and the installation is strictly inaccordance with the manufacturer’s instructions and testcertification (see figure 1).Figure 1The partitioning stability is gained from the partition layoutand should not add any loading to the ceiling. The ceiling gridmain tee / framework which the top track <strong>of</strong> the partition isfixed to should be considered to provide location only.It may be necessary when hanging workwall, credenzas orstorage units from the partition face, to install additionalhangers / pattresses / bracing above the partition. Also,where full height doors are installed, as the transient lateralloads caused by door slam can be transmitted via thedoorframe to the head fixings. The weight <strong>of</strong> the doors willbe transferred during the opening and shutting <strong>of</strong> the doors.13



