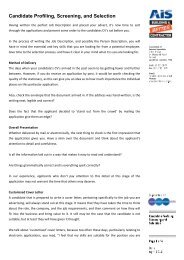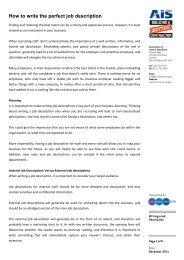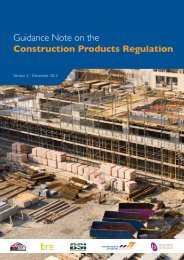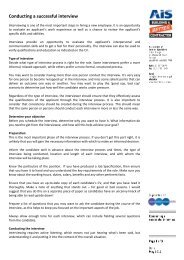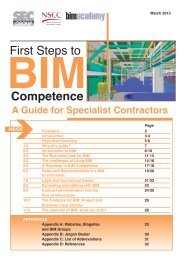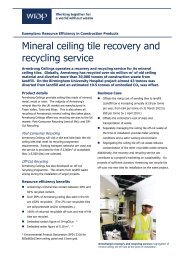6 - Association of Interior Specialists
6 - Association of Interior Specialists
6 - Association of Interior Specialists
- No tags were found...
You also want an ePaper? Increase the reach of your titles
YUMPU automatically turns print PDFs into web optimized ePapers that Google loves.
Introduction 2The extensive range <strong>of</strong> partitioning systems available, utilises avast range <strong>of</strong> materials and construction techniques thatprovides huge scope for the architect, interior designer andfacilities manager. A satisfactory partitioning installation mustalways fulfil three main requirements:• Performance – acoustic, fire rating, structural stability• Appearance• Demountable / relocatableThese can only be achieved when the partitioning is installedunder proper site conditions (see ‘AIS Site Guide forPartitioning), using the correct techniques, the right materialsfor the job, a high standard <strong>of</strong> workmanship and at all timesadhering to health and safety regulations.2.1 ScopeThis best practice guide covers the installation <strong>of</strong> all types <strong>of</strong>partitioning systems up to a height <strong>of</strong> 3.6 metres.Additional measures may be necessary to meet fire oracoustic performance requirements when ceiling voids extendover adjacent rooms. This may involve the installation <strong>of</strong> fire orsound attenuating barriers above the partitioning in the ceilingvoid or modification <strong>of</strong> the ceiling panels. The advice <strong>of</strong> themanufacturer <strong>of</strong> the partitioning system should be sought,together with reference to the AIS publication ‘A Guide toOffice Acoustics’. In some cases the services <strong>of</strong> an acousticianor fire consultant may be required.5



