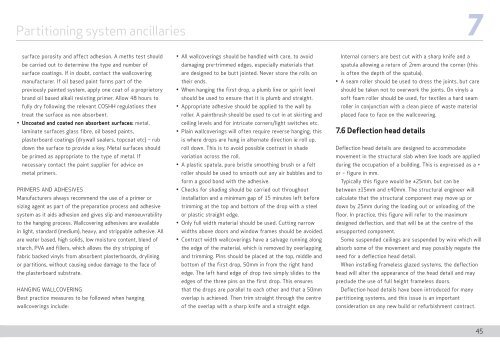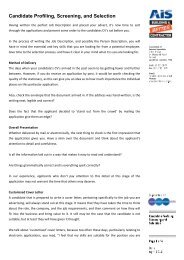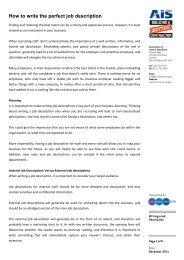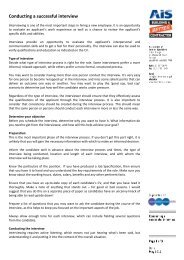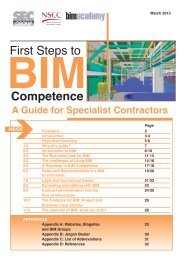6 - Association of Interior Specialists
6 - Association of Interior Specialists
6 - Association of Interior Specialists
- No tags were found...
You also want an ePaper? Increase the reach of your titles
YUMPU automatically turns print PDFs into web optimized ePapers that Google loves.
Partitioning system ancillaries 7surface porosity and affect adhesion. A meths test shouldbe carried out to determine the type and number <strong>of</strong>surface coatings. If in doubt, contact the wallcoveringmanufacturer. If oil based paint forms part <strong>of</strong> thepreviously painted system, apply one coat <strong>of</strong> a proprietorybrand oil based alkali resisting primer. Allow 48 hours t<strong>of</strong>ully dry following the relevant COSHH regulations thentreat the surface as non absorbent.• Uncoated and coated non absorbent surfaces: metal,laminate surfaces glass fibre, oil based paints,plasterboard coatings (drywall sealers, topcoat etc) – rubdown the surface to provide a key. Metal surfaces shouldbe primed as appropriate to the type <strong>of</strong> metal. Ifnecessary contact the paint supplier for advice onmetal primers.PRIMERS AND ADHESIVESManufacturers always recommend the use <strong>of</strong> a primer orsizing agent as part <strong>of</strong> the preparation process and adhesivesystem as it aids adhesion and gives slip and manoeuvrabilityto the hanging process. Wallcovering adhesives are availablein light, standard (medium), heavy, and strippable adhesive. Allare water based, high solids, low moisture content, blend <strong>of</strong>starch, PVA and fillers, which allows the dry stripping <strong>of</strong>fabric backed vinyls from absorbent plasterboards, dryliningor partitions, without causing undue damage to the face <strong>of</strong>the plasterboard substrate.HANGING WALLCOVERINGBest practice measures to be followed when hangingwallcoverings include:• All wallcoverings should be handled with care, to avoiddamaging pre-trimmed edges, especially materials thatare designed to be butt jointed. Never store the rolls ontheir ends.• When hanging the first drop, a plumb line or spirit levelshould be used to ensure that it is plumb and straight.• Appropriate adhesive should be applied to the wall byroller. A paintbrush should be used to cut in at skirting andceiling levels and for intricate corners/light switches etc.• Plain wallcoverings will <strong>of</strong>ten require reverse hanging, thisis where drops are hung in alternate direction ie roll up,roll down. This is to avoid possible contrast in shadevariation across the roll.• A plastic spatula, pure bristle smoothing brush or a feltroller should be used to smooth out any air bubbles and t<strong>of</strong>orm a good bond with the adhesive.• Checks for shading should be carried out throughoutinstallation and a minimum gap <strong>of</strong> 15 minutes left beforetrimming at the top and bottom <strong>of</strong> the drop with a steelor plastic straight edge.• Only full width material should be used. Cutting narrowwidths above doors and window frames should be avoided.• Contract width wallcoverings have a salvage running alongthe edge <strong>of</strong> the material, which is removed by overlappingand trimming. Pins should be placed at the top, middle andbottom <strong>of</strong> the first drop, 50mm in from the right handedge. The left hand edge <strong>of</strong> drop two simply slides to theedges <strong>of</strong> the three pins on the first drop. This ensuresthat the drops are parallel to each other and that a 50mmoverlap is achieved. Then trim straight through the centre<strong>of</strong> the overlap with a sharp knife and a straight edge.Internal corners are best cut with a sharp knife and aspatula allowing a return <strong>of</strong> 2mm around the corner (thisis <strong>of</strong>ten the depth <strong>of</strong> the spatula).• A seam roller should be used to dress the joints, but careshould be taken not to overwork the joints. On vinyls as<strong>of</strong>t foam roller should be used, for textiles a hard seamroller in conjunction with a clean piece <strong>of</strong> waste materialplaced face to face on the wallcovering.7.6 Deflection head detailsDeflection head details are designed to accommodatemovement in the structural slab when live loads are appliedduring the occupation <strong>of</strong> a building. This is expressed as a +or – figure in mm.Typically this figure would be ±25mm, but can bebetween ±15mm and ±40mm. The structural engineer willcalculate that the structural component may move up ordown by 25mm during the loading out or unloading <strong>of</strong> thefloor. In practice, this figure will refer to the maximumdesigned deflection, and that will be at the centre <strong>of</strong> theunsupported component.Some suspended ceilings are suspended by wire which willabsorb some <strong>of</strong> the movement and may possibly negate theneed for a deflection head detail.When installing frameless glazed systems, the deflectionhead will alter the appearance <strong>of</strong> the head detail and maypreclude the use <strong>of</strong> full height frameless doors.Deflection head details have been introduced for manypartitioning systems, and this issue is an importantconsideration on any new build or refurbishment contract.45


