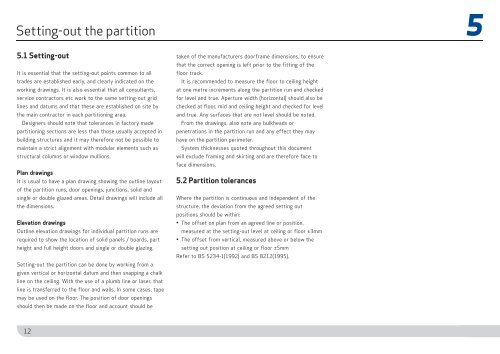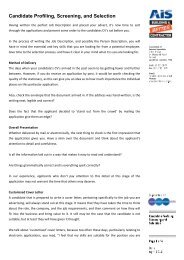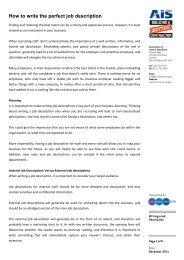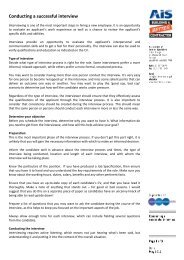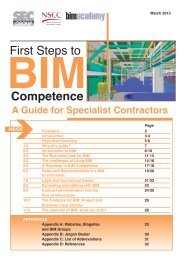6 - Association of Interior Specialists
6 - Association of Interior Specialists
6 - Association of Interior Specialists
- No tags were found...
Create successful ePaper yourself
Turn your PDF publications into a flip-book with our unique Google optimized e-Paper software.
Setting-out the partition 55.1 Setting-outIt is essential that the setting-out points common to alltrades are established early, and clearly indicated on theworking drawings. It is also essential that all consultants,service contractors etc work to the same setting-out gridlines and datums and that these are established on site bythe main contractor in each partitioning area.Designers should note that tolerances in factory madepartitioning sections are less than those usually accepted inbuilding structures and it may therefore not be possible tomaintain a strict alignment with modular elements such asstructural columns or window mullions.Plan drawingsIt is usual to have a plan drawing showing the outline layout<strong>of</strong> the partition runs, door openings, junctions, solid andsingle or double glazed areas. Detail drawings will include allthe dimensions.Elevation drawingsOutline elevation drawings for individual partition runs arerequired to show the location <strong>of</strong> solid panels / boards, partheight and full height doors and single or double glazing.Setting-out the partition can be done by working from agiven vertical or horizontal datum and then snapping a chalkline on the ceiling. With the use <strong>of</strong> a plumb line or laser, thatline is transferred to the floor and walls. In some cases, tapemay be used on the floor. The position <strong>of</strong> door openingsshould then be made on the floor and account should betaken <strong>of</strong> the manufacturers doorframe dimensions, to ensurethat the correct opening is left prior to the fitting <strong>of</strong> thefloor track.It is recommended to measure the floor to ceiling heightat one metre increments along the partition run and checkedfor level and true. Aperture width (horizontal) should also bechecked at floor, mid and ceiling height and checked for leveland true. Any surfaces that are not level should be noted.From the drawings, also note any bulkheads orpenetrations in the partition run and any effect they mayhave on the partition perimeter.System thicknesses quoted throughout this documentwill exclude framing and skirting and are therefore face t<strong>of</strong>ace dimensions.5.2 Partition tolerancesWhere the partition is continuous and independent <strong>of</strong> thestructure, the deviation from the agreed setting outpositions should be within:• The <strong>of</strong>fset on plan from an agreed line or position,measured at the setting-out level at ceiling or floor ±3mm• The <strong>of</strong>fset from vertical, measured above or below thesetting out position at ceiling or floor ±5mmRefer to BS 5234-1(1992) and BS 8212(1995).12


