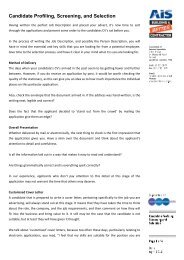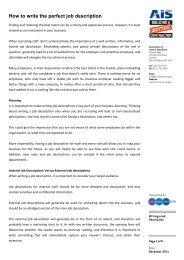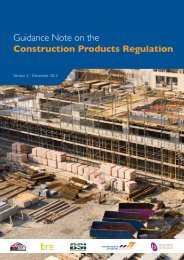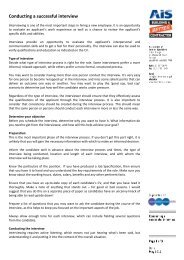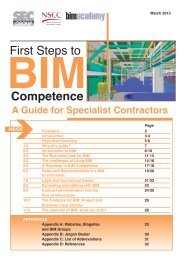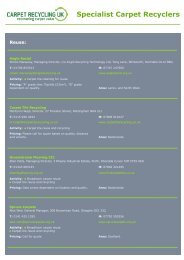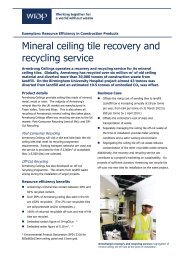6 - Association of Interior Specialists
6 - Association of Interior Specialists
6 - Association of Interior Specialists
- No tags were found...
Create successful ePaper yourself
Turn your PDF publications into a flip-book with our unique Google optimized e-Paper software.
Partitioning system ancillaries 77.3 BlindsVenetian blinds are a popular component used with glazedpartitioning. They are mainly used between the glass panelsin double glazed elevations, but are also used with <strong>of</strong>fsetglazing where space permits.Blinds are supplied in 15mm or 25mm widths and areavailable either plain or perforated aluminium in a widerange <strong>of</strong> colours. When choosing a blind, the size <strong>of</strong> thetoprail in relation to the double or <strong>of</strong>fset glazed openingshould be considered to ensure that the blind has spaceto be fitted and be operable.The blind length can be made to order so that when theblind is fitted and opened, there is no bunching at thebottom. Hold down clips are available to hold the bottom<strong>of</strong> the blind in place to avoid any twist movement.In double glazed elevations it is not possible to operatethe rise and fall mechanism on the blind, but the opening orclosing <strong>of</strong> blinds can be remotely controlled, or the popularmethod is by way <strong>of</strong> a control knob which is fixed to theadjacent partition mullion. A cable fixed to the blind is fedthrough the partitioning framework to the control knob.On monobloc systems the blind will be installed in themanufacturing process and arrive to site enclosed in theglazed unit.7.4 DoorsDoors are an integral part <strong>of</strong> a partition system and are theone element that users interact with daily. It is importantthat doors are coordinated with the partition manufacturer,Single left hand doorSingle right hand doorDouble - left hand first Double - right hand firstFigure 36especially where sound and fire performance is required.Many partition manufacturers also manufacture doors, soare able to supply doors in structural openings as part <strong>of</strong> acoordinated interior.Doors that are used in the interiors sector include veneer,laminate, continuous pressure laminate, paint grade, steel orglass (as described in 7.4.4). A range <strong>of</strong> standard widths areavailable, however, manufacturers will produce bespoke sizeson request. Conventional door height sizes are produced asstandard as are some full partition height doors but doorswith an overpanel are generally made to order. Care shouldbe taken when ordering doors with particular handing, figure36 explain the descriptive methods to be used.It is important that gaps between the door and the doorframe are consistent. Best practice would be for a 3mm gapat the top and sides <strong>of</strong> the door and 3 to 5mm at thebottom <strong>of</strong> the door depending on the type and thickness <strong>of</strong>the floorcovering and the underlying level <strong>of</strong> the floor. BS1245 <strong>of</strong>fers guidance on the installation <strong>of</strong> doors.Timber doors generally tend to be 35mm or 44mm thickfor cellular hollow core doors and 44mm and 54mm for solidcore doors.Ideally, all doors should be delivered to site immediatelyprior to their installation and any packaging material left onthe door for as long as possible to avoid any site damage.Timber doors should be handled and stored as detailed in BSCode <strong>of</strong> Practice CP151 (Wooden doors clause 501 –storage and protection).Timber door manufacturers and fabricators, as part <strong>of</strong>their environmental policy, should operate a chain <strong>of</strong> custodyprocedure on the timber used in their operation. Thisinvolves a commitment to purchase all timber and woodbased products from sources that are committed to supplymaterial which originates from sources which <strong>of</strong>fer eitherFSC or PEFC chain <strong>of</strong> custody or complies with the FSCstandard for non FSC certified controlled wood. Clearspecification as to whether FSC / PEFC material made doorsare required on each project should be made and users needto vet their suppliers to ensure that they conform to thechain <strong>of</strong> custody standards.Glazed vision panels <strong>of</strong> varying shapes and types can beincluded in the door specification. This includes matching40



