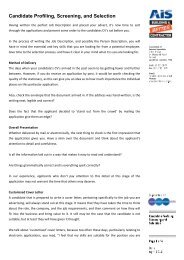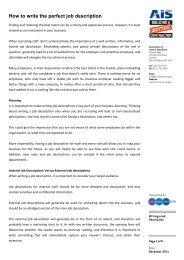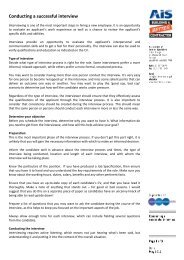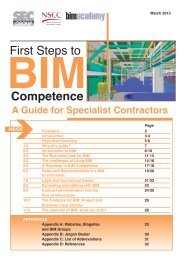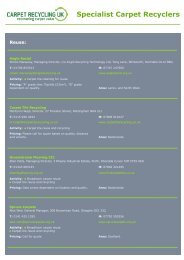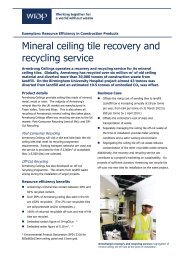6 - Association of Interior Specialists
6 - Association of Interior Specialists
6 - Association of Interior Specialists
- No tags were found...
Create successful ePaper yourself
Turn your PDF publications into a flip-book with our unique Google optimized e-Paper software.
Partitioning system types and installation procedures 6the glass edge, before pressing in place. The tape is thenpeeled away gradually. The adjoining piece <strong>of</strong> glass should thenbe cleaned before the outer bubble adhesive tape is removedand the glass pushed carefully onto the bubble ensuring thatFigure 16the glass leaves remain aligned (see figure 16). Gluing tubulars<strong>of</strong>t pvc into grooved vertical edges <strong>of</strong> glass is achieved byusing instant adhesive applied at the top edge <strong>of</strong> the joint. Thetube, cut 20mm to 25mm shorter than the glass height, is thenbonded in the same way at the bottom (see figure 17).DOUBLE GLAZED DRY JOINTINGThis can typically be achieved using the following methods:• An ‘H’ pr<strong>of</strong>ile dry joint section used on all joints on bothfaces <strong>of</strong> the partition• A self-adhesive ‘bubble’ shaped pvc pr<strong>of</strong>ile between alljoints on both faces <strong>of</strong> the partition• A dry joint section connected to an aluminium ‘ghost’ postwhich is fixed at the glass joint between the two glasspanels (see figure 18)• Silicone jointed glass panels, with an aluminium ‘ghost’post fixed at the glass joints to provide a backing for thesilicone joint (see figure 19)6.7 Timber systemsPre-lacquered timber or veneered MDF (V-MDF) partitionsystems can <strong>of</strong>fer fire resistance, good acousticperformance, a wide range <strong>of</strong> veneers, and generally anoption <strong>of</strong> double or <strong>of</strong>fset glazing. As timber is a naturalproduce, it should be noted that there will be differences inshade and grain. It is understood that solid timbercomponents are likely to be less similar than veneeredcomponents (see figure 20).The systems available essentially fall into two proprietarytypes, V-MDF systems and timber only systems.6.7.1 Method <strong>of</strong> build – veneered MDF systemsV-MDF systems are based on a framework <strong>of</strong> 50mm studand track as described in 6.5.1, together with V-MDF orplain MDF sections to build the elevations required. Theprinciples <strong>of</strong> the framework fixings are as 6.5.1.Figure 17 Figure 18 Figure 1924



