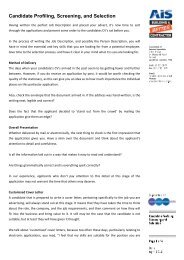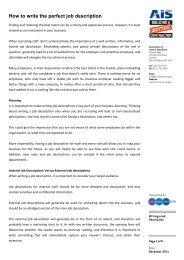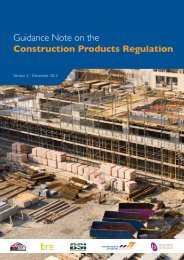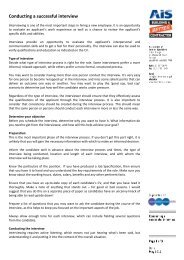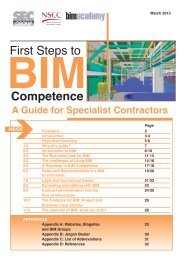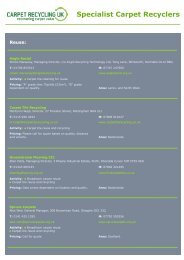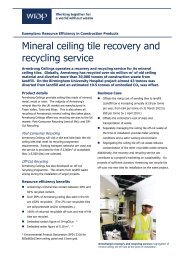6 - Association of Interior Specialists
6 - Association of Interior Specialists
6 - Association of Interior Specialists
- No tags were found...
Create successful ePaper yourself
Turn your PDF publications into a flip-book with our unique Google optimized e-Paper software.
Contracting support administration 88.1 SustainabilityAll construction projects over a certain value will have asustainability / carbon footprint agenda which will have tobe embraced by all specialist contractors to share in theprocess.As a best practice principle, all specialist contractorsshould have an ongoing carbon footprint reduction program,which can then become applicable on all projects.This will include the disposal <strong>of</strong> all materials from the stripout, and <strong>of</strong>fcuts from the installation. Fortunately the maincomponents used in partitioning systems are aluminium,steel, glass, plasterboard and gypsum fibre boards, all <strong>of</strong>which have a recycling process to avoid landfill.Aluminium, steel and toughened glass can be recycledmany times over at end <strong>of</strong> life. Aluminium is particularlygood as it requires comparatively low temperatures to turninto a raw product that can be recycled numerous timeswithout degradation.Gypsum fibre board and plasterboard manufacturers haveschemes for recycling <strong>of</strong>f cuts back into the manufacturingprocess, and recycling used plasterboards.Materials may be selected, ideally from manufacturerswith BES 6001 accreditation, to comply with systems thatare designed to measure the environmental impact <strong>of</strong> thefit out such as BREEAM, LEED or Ska (see page 50).An online learning detailing methods <strong>of</strong> designing outplasterboard waste is shortly to be published to cover thissubject in more detail. Visit www.wrap.org.ukOther considerations to limit any environmental impactwould be to design out waste prior to the projectcommencement. Typically this could involve actions such as:• Steel or timber stud lengths manufactured to exact sizesavoiding any site <strong>of</strong>f-cuts• Plasterboard being produced to bespoke length to cutdown on any <strong>of</strong>fcuts (certain volumes would be requiredby the manufacturers to achieve this)• Using standard partitioning components and modulesizes, to avoid any extra site waste or any specialmanufacturing• Stringent site management to limit any site damage• Using a one stop shop supplier to limit the carbonfootprint on delivery vehicles8.2 Operation and maintenance (O&M)manualsIt is good practice, when work has been completed, toobtain signatures from the main contractor on a completionhandover certificate, to avoid later disputes on any damageto the partitioning caused subsequently by others.If required by the terms <strong>of</strong> engagement, the specialistcontractor must provide, either in paper form or morecommonly on computer files, information relevant to theinstallation that has been carried out.This typically includes:• Name <strong>of</strong> the manufacturer <strong>of</strong> the proprietary systemsand / or components• Type <strong>of</strong> partition and / or other systems, construction andfinish, including working drawings, source for obtainingreplacements and any other relevant information• ‘As built’ drawings if required• Manufacturers’ product information, including source <strong>of</strong>replacement material, and advice on maintenance, repairand disposal <strong>of</strong> materials for recycling at end <strong>of</strong> life• Acoustic and fire test performance details• Details <strong>of</strong> any special elements to the project• Details <strong>of</strong> special characteristics, eg security glazing• Details <strong>of</strong> access panels, type and catalogue numbers <strong>of</strong>appropriate keys• In the case <strong>of</strong> moveable walls, clear instructions on howto unlock panels and guide them into the hold area. Onlarger projects a panel numbering system to ease theprocess <strong>of</strong> sliding the panels both in and out• Relevant COSHH dataMAINTENANCE• Advice on cleaning, including details <strong>of</strong> surface finishes,types and availability, and special polishes, detergentsor cleaning agents that may be required• Advice on removal and replacement <strong>of</strong> trims andskirtings• Guidance on measures required to maintain fireintegrity, particularly as they relate to seals and spread<strong>of</strong> flame <strong>of</strong> finishing materials• Recommendations for attaching fixtures and fittingswith details <strong>of</strong> any special requirements• Advice on dismantling and re-assembling relocatablepartitions and where appropriate, how to reseal thepartitions at joints, perimeter junctions, abutments andsurface penetrations to maintain integrity <strong>of</strong> performanceThe O&M manual is left with the main contractor who inturn makes it available to the client.48



