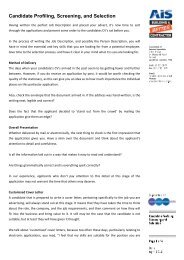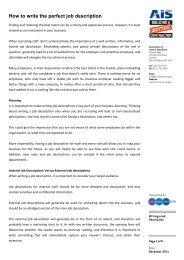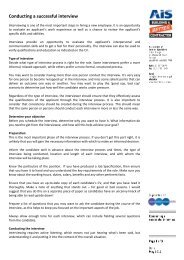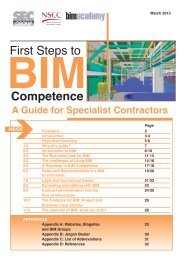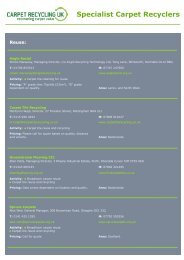6 - Association of Interior Specialists
6 - Association of Interior Specialists
6 - Association of Interior Specialists
- No tags were found...
Create successful ePaper yourself
Turn your PDF publications into a flip-book with our unique Google optimized e-Paper software.
Partitioning system types and installation procedures 6SKIRTINGSkirting is fixed through to the wireway if being used,otherwise to the studs. Fixing will either be into a recess inthe skirting which is subsequently covered with an infill strip,or the skirting is pushed onto backing clips which are levelledbefore being fixed back to the studs / wireway. Providing thatthe system is not being installed for its relocatable function,then rapid set glue could be used to fix the skirting.6.7.2 Method <strong>of</strong> build - timber only systemsTimber only systems are generally made up <strong>of</strong> entirelyhardwood sections utilising stud and track solid framework,or in some cases hardwood faced s<strong>of</strong>twood.Fire performance: up to 30 minutes for solid, glazed anddoor module elevations can be achieved constructing a75mm system, 60 minutes on solid elevations can beachieved constructing a 100mm system.Acoustic performance: up to 43dB(R w ) on solid and 40dB(R w )on glazed and 37dB(R w ) on door module elevations can beachieved constructing a 75mm system. Systems <strong>of</strong> 100mmthickness can provide up to 52dB(R w ) on solid elevations and40dB(R w ) on glazed elevations.SOLID MODULESSolid modules are typically framed in 50mm galvanised steelstud and track as in 6.5.1 or some systems utilise a 50mmtimber stud framework fixed into a common head and basesection. A 100mm system, which incorporates two layers <strong>of</strong>plasterboard on each side <strong>of</strong> the stud is an option for somesystems. After fixing plasterboard and insulation a covertrim covers the panel, top and base joints.GLAZED MODULESGlazed modules are formed by fixing a glazing pr<strong>of</strong>ile on top<strong>of</strong> the timber base and a glazing head track or by utilising acommon head and base pr<strong>of</strong>ile for taking the glass. Thetimber mullion is installed, in some cases by use <strong>of</strong> set-outbrackets, glazing foam and intumescent seal. If glazingtransoms are required, they are fixed either with a differentset-out bracket or fixed with recommended screws throughadjacent mullions (see figures 21 and 22).DOOR FRAME MODULESDoor frame sections are pre-mitred and are designed to fitinto the mullion, with a cover strip to cover the joints andalso to fit into a transom for standard height doors or ahead section for full height doors. This applies for both solidand glazed elevations.SKIRTINGFixing is made into a recess in the skirting, through to thestuds if no timber base is being used, and through to thetimber base if it is being used. The recess is then filled withan infill strip. True timber skirting can also <strong>of</strong>fer bespokeskirting solutions, including chamfered, mitred or blockdetails. On systems where the head and base section are thesame pr<strong>of</strong>ile, no skirting section will be required. Providingthat the system is not being installed for its relocatablefunction, then rapid set glue could be used to fix the skirting.6.7.3 Timber junctionsTimber junctions are provided by most manufacturers <strong>of</strong>timber systems, in many cases with the facility to introducesteel liners to provide fire resistance. Wireway solutionsare also built in to some systems, along with the facilityto install interstitial blinds.For information on fire rating options, consult thesystem manufacturer.Figure 21Figure 2226



