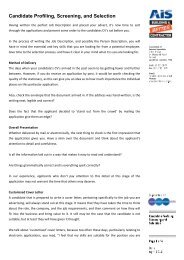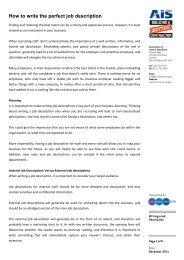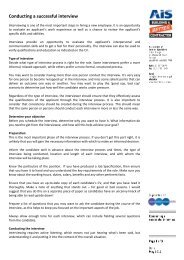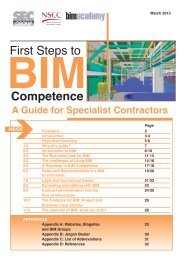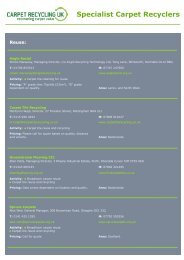6 - Association of Interior Specialists
6 - Association of Interior Specialists
6 - Association of Interior Specialists
- No tags were found...
You also want an ePaper? Increase the reach of your titles
YUMPU automatically turns print PDFs into web optimized ePapers that Google loves.
Partitioning system types and installation procedures 6situations, if the lip is a suitable depth, it can be turnedupside down and with a foam strip stuck to the unlippededge, the skirting foam cut away for the upright post andthen screw fixed to the partition.DOOR FRAMEDoor frames are generally supplied to site in a pack withpre-drilled and mitred stiles and head transom and aremachined for lock keep and hinges. Door seals, hinges andsufficient fixings are included.The frame is fitted between two plumbed uprightposts, set out dimensions are <strong>of</strong>ten included in the doorpack but the transom width also determines the necessaryopening. Frame stiles are generally supplied oversize sothey need to be cut to length to fit the door height. Careshould be taken to allow for carpet thickness if required.If the system calls for a solid or glazed panel above thedoor, this should be inserted prior to the fixing <strong>of</strong> thedoor head transom.It is essential to use either switch posts or strongposts adjacent to full height doors and good practice onstandard height doors to use switch posts with theadded benefit <strong>of</strong> facility for a light switch.Once the frame is fixed in position with mitres tight,the frame seal and lock keep are fitted. Hinges are fixedin the frame stile in accordance with manufacturers’instructions. If lift-<strong>of</strong>f hinges are to be used, ensure thatthe shorter pin is on the bottom hinge. Door / smoke sealsare inserted.Door frame in position, the door is usually fitted at theend <strong>of</strong> the installation to avoid damage.6.4.2 Method <strong>of</strong> build - glazing modulesIn the same way as for solid modules, the head channel isfitted, this time with the deep side uppermost, togetherwith the acoustic foam and the first upright post.FULL HEIGHT GLAZINGThe next upright post is cut to size and positioned to suitthe module width (pre-bracketed transoms can be used toaccurately set out the upright posts) and fixed to the headand base with fixing brackets, ensuring that the post isplumb in both vertical planes. The installation continues inthis manner, installing junction posts as required.A 100mm high flaxboard or timber packer is located in thefloor shoe outers (inners are not used) and the floor transomis fitted directly on top <strong>of</strong> the packer. If it is necessary toraise the transom for levelling purposes then additionalpacking should be provided underneath the packer.PART MODULE GLAZINGThe floor shoes are fixed and the panel cut to size andplaced in position. The next upright post is cut to size andpositioned at the edge <strong>of</strong> the panel, set out by the transom,and then fixed into position. The installation continues inthis manor, installing junction posts as required.Pre-bracketed transoms are then fixed across the tops <strong>of</strong>the panels and fixed to the upright posts ensuring thattransoms in consecutive modules are level and in line. Thismethod completes the fixing <strong>of</strong> half glazed elevations, formid glazed the upper transom is installed at door headheight with panel above. It is now possible to fit the glazingchair (single centre, single <strong>of</strong>fset or double glazed).The horizontal chairs are cut to fit the module, then thevertical sections. Glazing beads are then square cut, unlessbeads are chamfered, in which case a mitre cut should bemade and fitted in place prior to glass <strong>of</strong> up to 7mm inthickness being fitted.6.5 Stud and board systemsStud and board systems form demountable, non-loadbearing,lightweight performance partitioning systems.The overall system thickness is approximately 75mm,100mm or 125mm, with the aluminium pr<strong>of</strong>iles available insatin anodised or colour coated, generally to BS or RALcolour ranges (see figure 6).Systems are generally based on 1200mm modules andare constructed with a framework <strong>of</strong> 48 / 50 or 73 / 75mmgalvanised studs, faced on both sides with one or two layers<strong>of</strong> 12.5mm plasterboard. The cavity formed can be used toincorporate insulation material to enhance the acoustic andfire performance <strong>of</strong> the partition.Fire performance: can <strong>of</strong>fer fire resistance <strong>of</strong> up to 30minutes in most elevations and up to 60 minutes on100mm double skin construction. Increased performancemay be achieved by using thicker performance boards(refer to system manufacturer).Acoustic performance: through solid elevations up to52dB(R w ) can be achieved, whist glazed modules canachieve up to 42dB(R w ).Structural performance: solid elevations including doors, whenusing correct detailing from the manufacturer, can providemedium duty performance levels, and heavy duty can be17



