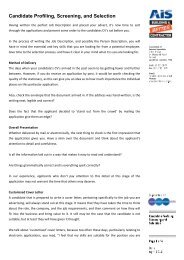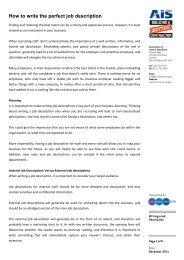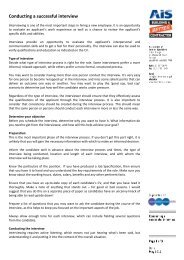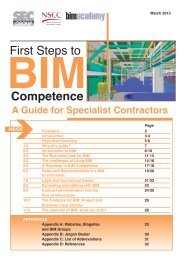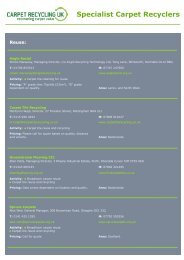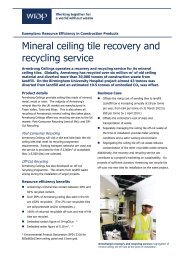6 - Association of Interior Specialists
6 - Association of Interior Specialists
6 - Association of Interior Specialists
- No tags were found...
You also want an ePaper? Increase the reach of your titles
YUMPU automatically turns print PDFs into web optimized ePapers that Google loves.
Partitioning system types and installation procedures 6There are three types <strong>of</strong> panels in use (plus frosted glassis available from certain manufacturers):1 Compact grade laminate (CGL): generally 12-13mm,which is durable, strong and vandal resistant and issuitable for high usage areas in wet and high humidityconditions, ie shower areas, public areas, swimming poolsand sports centres.2 High pressure laminate (HPL): generally 19-21mm, whichis durable and practical and is suitable for medium toheavy duty use.3 Melamine faced chipboard (MFC): generally 17-19mm,which is suitable for light use environments.Most panels are 1800-1900mm high and 1500-1800mmwide usually in one piece but on some ranges the panel issupplied in 2 x 900mm high panels with a jointing ‘H’ pr<strong>of</strong>ilewhich fits between the panels. An extensive range <strong>of</strong> panelcolours is available to provide good client choice but also toassist in complying with DDA regulations (BS 8300) whichmakes provision for visual contrast between:• Ironmongery and door faces• Some door faces and door edges - where doors areself closing• Door faces and pilasters• Handrails and walls• Floors and wallsComponents tend to be nylon, satin anodised or powdercoated aluminium, which can be provided with customisedlogos on the locking mechanisms, together with stainlesssteel or nickel plated brass for aggressive environments. Theproduct ranges will also include door hooks, toilet rollholders and door rubber buffers.Figure 346.13.1 Method <strong>of</strong> build – toilet cubiclesThe position <strong>of</strong> the partitions is measured and marked <strong>of</strong>fon the back wall. The position <strong>of</strong> the three brackets orchannel (whichever the system uses) are marked and thenfixed to the wall with suitable fixings.The partition panel is slid into the brackets / channel tothe required level, whilst being supported from theunderside <strong>of</strong> the panel to the floor. Once level, the panelis fixed into the brackets / channel to the partition usingthe through-nuts provided.The positions for the three brackets / channel on thepilaster (fascia) are marked, fixed in place and then thepilaster is fixed to the end <strong>of</strong> the partition.The support leg is attached to the partition, either underthe pilaster or towards the door end <strong>of</strong> the partition panel(depending on manufacturers instructions) and adjust to thecorrect height. The partition should be checked foralignment and then the leg fixed to the floor.A head rail is then placed in position over the tops <strong>of</strong> thepilasters, bridging the door gap, then fixed permanently.Door hinges are fixed to the pilaster and door, ensuringthat the door is hung plumb. The indicator bolt is thenattached to the door, the lock engaged and the pilastermarked at the point that the keep is to be positioned.The indicator bolt is then unlocked and the keep attachedusing the fixings provided.When fixing a cubicle into a corner, the pilaster is fixedto the side wall using three brackets or a channel (seefigure 34).6.13.2 Integrated plumbing systemsTo complement cubicle systems, wall integrated plumbingsystems are designed to cloak existing cisterns andpipework with panelling that matches the cubicle panelling.A steel floor track is fixed to the floor, centred on the soilpipe inlet. The slotted steel framework, with the cisternalready fixed, is then located into the floor track, adjustedfor height, plumb and level and securely fixed to the ceilingand wall channels. Decorative frame spacer panels, skirtingwall and ceiling scribe panels are then installed.The back panelling comes in three pieces - the bottom36



