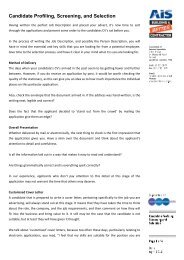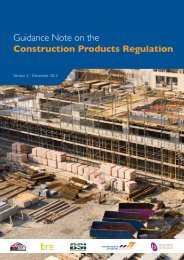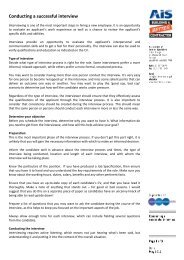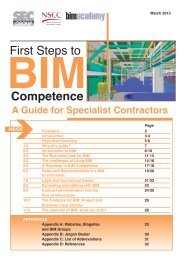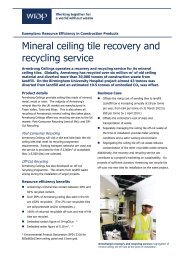6 - Association of Interior Specialists
6 - Association of Interior Specialists
6 - Association of Interior Specialists
- No tags were found...
Create successful ePaper yourself
Turn your PDF publications into a flip-book with our unique Google optimized e-Paper software.
Partitioning system types and installation procedures 6should be used within the cavity, and installed between thestuds and not on the face <strong>of</strong> the studs. Ply should not beused to substitute plasterboard, especially where fire oracoustic performance is required (see figure 8). Whenconsidering any fixtures to the partition wall, advice shouldbe taken from the board manufacturer, in particular to thetype <strong>of</strong> fixing to be used.The installation <strong>of</strong> electrical services should always becarried out in accordance with the BS 7671 requirementsfor electrical installations, IEE Wiring Regulations.Installation is normally carried out after one side <strong>of</strong> thepartition has been boarded. Studs will have cut outs or pushouts to accommodate routing <strong>of</strong> electrical services.Grommets or isolating strip should be installed in the cutout to prevent abrasion <strong>of</strong> the cables which can passhorizontally through the cut / push outs. Should access formaintenance, upgrading or repair be required, a suitable,appropriately sized access panel can be installed.Switch boxes and socket outlets can be supported by thefixing channel or if they are to be recessed, a floor / ceilingchannel can be fixed between studs at the appropriatedepth to allow the face <strong>of</strong> the socket to be flush with thepartition face. Where plastic clip in sockets are being used infire and sound rated systems, putty pads can be used,providing the performance substantiation is provided by thefire stopping manufacturer, and specialist acoustic backboxes can be installed to maintain sound insulation.Penetrations <strong>of</strong> fire resistant constructions for servicesneed careful consideration to ensure that the integrity <strong>of</strong>the element is not impaired, and also that the servicesthemselves do not act as the mechanism <strong>of</strong> fire spread. It isimportant to use only those services and theirFigure 10installations that have been shown by fire testing to beable to maintain the integrity <strong>of</strong> the construction. Careshould be taken to ensure that all penetration edges areproperly sealed with suitable fire stopping material oracoustic sealants.6.5.4 Integration with glazing systemsMost partitioning systems will have single, double, full height,mid, half, top, framed and frameless glazing elevations as part<strong>of</strong> their system solutions. However, increasingly a range <strong>of</strong>aluminium extrusions together with plaster pr<strong>of</strong>iles areavailable to provide a wide choice <strong>of</strong> stud and board to glassjunction details. Figures 9, 10 and 11 show just threesolutions which are available to specifiers.Figure 9 Figure 1121



