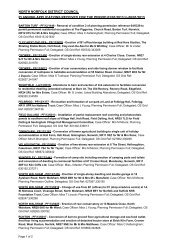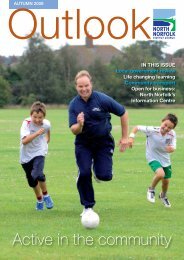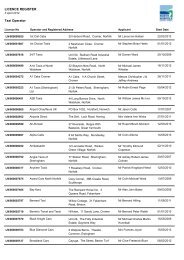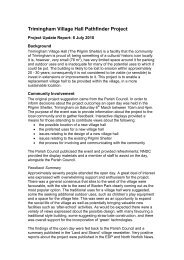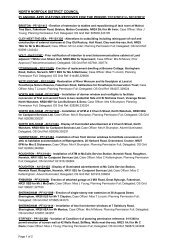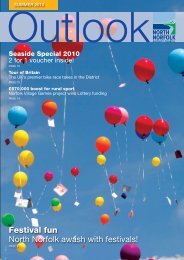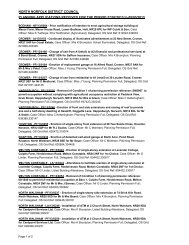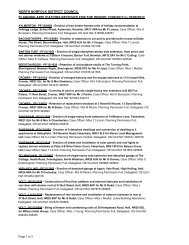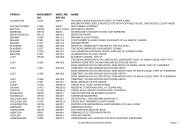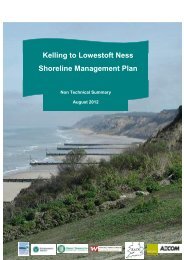NW CA cover:Layout 1 - North Norfolk District Council
NW CA cover:Layout 1 - North Norfolk District Council
NW CA cover:Layout 1 - North Norfolk District Council
- No tags were found...
You also want an ePaper? Increase the reach of your titles
YUMPU automatically turns print PDFs into web optimized ePapers that Google loves.
<strong>North</strong> Walsham Conservation Area Character Appraisal and Management PlanPicture 1 Fig 6: The churchyard is screened by thebacks of Market Place houses.St Nicholas church and churchyard adjoin the east side of the Court. The churchyard is wellmaintained, <strong>cover</strong>ed by grass and occasional flower beds. It is screened by trees or thebacks of houses on all sides. The church is set on slightly raised ground at the centre, servingas a picturesque focal point. The gravestones have been moved to one side of the churchyardto create a more open green space. There is, however, no formal seating, and onlyrudimentary street lights- so that the area seems denuded, rather than uncluttered. Despitethe lack of facilities, during the warmer weather the churchyard serves as a simple parkwhere people sit on the grass and socialise.Paston College includes a number of courtyards, both surrounding the main Nelson building,and as part of The Lawns to the west. The main entrance from Grammar School Roadincludes a lawn and shrubs, flanked on three sides by schoolrooms. Here the open areaserves as a setting for the school buildings. It is designed to impress the visitor, rather thanhave any recreational use. Between the Nelson building and King’s Arms Loke is a walledcourtyard. This is entirely <strong>cover</strong>ed in tarmac. It resembles a traditional school playground,an impression reinforced by a typical “board school” building on the west side. The area nowserves mainly as a staff car park.The open areas of The Lawns are mainly outside the Conservation Area. Here, the purposeis mainly recreational, and they reflect changing fashions as tennis courts are adapted forbasketball. To the south of the Scarburgh Building is a formal lawn, designed to provide apleasant setting for the surrounding buildings. There is a small walled and tarmac-<strong>cover</strong>edcourtyard to the north, leading out to Market Street. This does not appear to have any specificrole.The open spaces within Paston College are generally enclosed by buildings, and are onlyglimpsed from the main road. They help create a pleasant environment for the College, buthave little impact on the larger townscape.The town centre has large car parks on the north and south sides, which lack any form oflandscaping or acceptable street furniture. To the north, the Vicarage Street car park fallsoutside the Conservation Area, but its bleak appearance still detracts from the adjacentstreets of the Conservation Area. Its negative effect is compounded by some unsightly carparking areas at the rear of St Nicholas Court.<strong>North</strong> <strong>Norfolk</strong> <strong>District</strong> <strong>Council</strong>15





