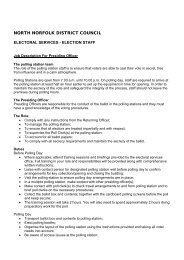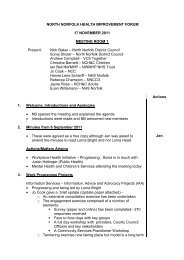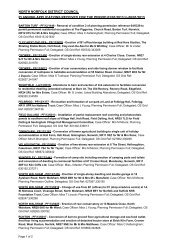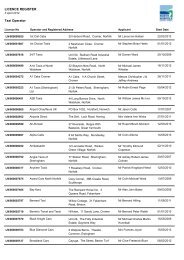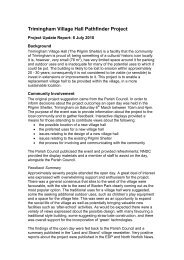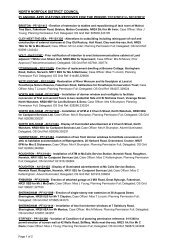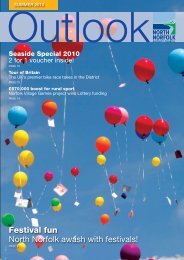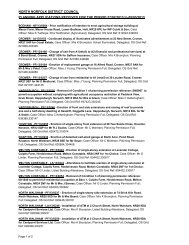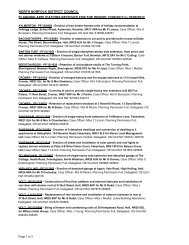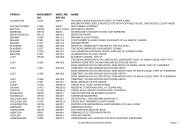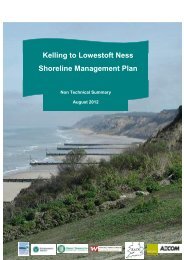NW CA cover:Layout 1 - North Norfolk District Council
NW CA cover:Layout 1 - North Norfolk District Council
NW CA cover:Layout 1 - North Norfolk District Council
- No tags were found...
You also want an ePaper? Increase the reach of your titles
YUMPU automatically turns print PDFs into web optimized ePapers that Google loves.
<strong>North</strong> Walsham Conservation Area Character Appraisal and Management Plan28/28a Yarmouth Rd30/30a Yarmouth RdOld Court House, 34 Yarmouth RdThe Grange, 48 Yarmouth RdBuildings marked with an asterisk may be worthy of national listing.Outside the Conservation Area, a preliminary list has been prepared. It is based on a surveycarried out on foot over a limited area, and is unlikely to be complete. The villas of YarmouthRoad are considered of particular importance, and it has been recommended elsewhere inthis report that they be included within the Conservation Area.No detailed research has been carried out on the buildings, and in most cases, the datingis only intended as a general guide. It is quite possible that the present Victorian front on ahouse may be a late façade, and that the main body of the house is of an earlier date.2.4 Development pressures and negative areas<strong>North</strong> Walsham is identified as a principal town for growth in the Local DevelopmentFramework. Within the Site Specific Proposals of the LDF, two sites have been identifiedfor development within the Conservation Area for a mix of commercial and residentialdevelopment; the Vicarage Road car park and Paston College Lawns site. This documentis due to be examined and adopted in 2010.In the light of the proposed developments, much needs to be done to create a consistenthigh standard of design for new buildings. Developments such as Angel Court, Weaver’sCourt and Church House have certainly been successful. But set against these are theuninspired houses of Old Bear Court and poor designs such as the house currently underconstruction at the south end of Kings Arms St. There is also a prominent row of commercialbuildings along the south end of Bank Loke, all of which are remarkably unappealinginterpretations of traditional house designs.It is recommended that all new development conforms to the advice in this Appraisal,as well as to the <strong>North</strong> <strong>Norfolk</strong> Design Guide.New developments, and for that matter extensions or alterations to existing buildings, shouldreflect their surroundings and be well-considered designs. The <strong>North</strong> <strong>Norfolk</strong> Design Guide2008 provides guidance for everyone involved or interested in the design or alteration of thebuilt environment with the objective of raising the quality of design in the <strong>District</strong>. Furtherinformation is available in English Heritage’s document “Building in Context” and the RoyalInstitute of British Architects publication “Capital solutions”.Once it becomes clear which of the town’s car parks are likely to be retained, rather thanredeveloped, a design brief, which should involve advice on scale, form, landscaping, andstreet furniture.2.5 Buildings at RiskThere are two buildings considered to be at risk within the Conservation Area:4 Market St (now partly demolished)Outbuildings at the rear of 7 Market Place72<strong>North</strong> <strong>Norfolk</strong> <strong>District</strong> <strong>Council</strong>



