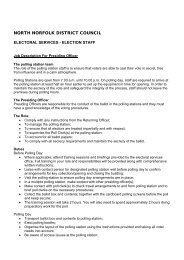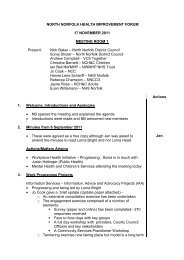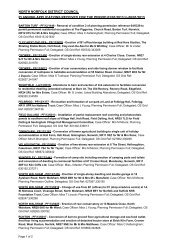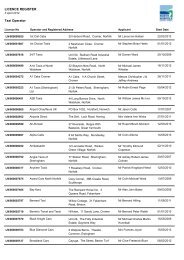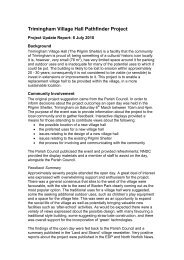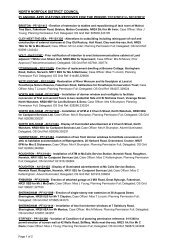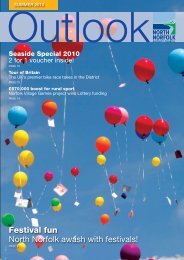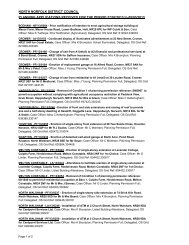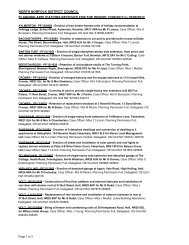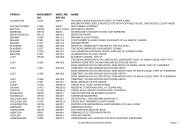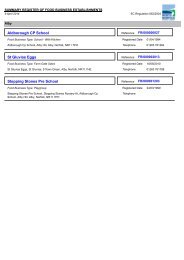NW CA cover:Layout 1 - North Norfolk District Council
NW CA cover:Layout 1 - North Norfolk District Council
NW CA cover:Layout 1 - North Norfolk District Council
- No tags were found...
You also want an ePaper? Increase the reach of your titles
YUMPU automatically turns print PDFs into web optimized ePapers that Google loves.
<strong>North</strong> Walsham Conservation Area Character Appraisal and Management PlanThe more built up part of the Aylsham Road starts with the listed buildings mentioned above;two fine 18th century red brick houses. On the west side, No. 14 is a fashionable town house,distinguished by its prominent doorcase incorporating Ionic columns and a spoked fanlightabove the door. Ivy Cottage on the east side is earlier, with a more subtle appeal. It includestraces of early features within the brickwork, and a shaped gable end.On the west side, No. 14 is followed by a plain modern house set back from the road, thena good freestanding late 18th or early 19th century house. Following this, a gap betweenthe houses affords a distant view of the Victorian chapel on the Cromer Road, and part of arear garden used for car parking.The road narrows after this, with late 19th century terraces on both sides. These have acommon scale; their plain fronts are relieved only by the detailing of the arches above thewindows and doors. The majority have inappropriate replacement windows and in somecases also replacement doors. There is one undistinguished double fronted shop on thewest side.Near to the junction with the Cromer Road and Market St, the terraces finish. On the eastside is a substantial 18th or early 19th century house with large sash windows with cut andrubbed brick arches, followed by a similar house incorporating brick and cobble walls.The west side finishes with a well detailed three storey block of flats and then the housingdevelopment of Angel Court. The quality of design and detailing is such that these buildingsfit into, and reflect their surroundings well.Figure 30 : The west side of Mundesley Road.Mundesley RoadOn the corner of the Mundesley and Cromer Roads is Kett House, a thatched house whichdates in part from the 17th century. Adjoining this on the Mundesley Road is a terrace oflate 18th - early 19th century houses, followed by a late Victorian example. All have paintedbrickwork, which helps unify the group. Their quality is, however, diminished by poor qualitymodern shopfronts. The most regrettable addition is the pizza & kebab shop set into thethatched corner house.Further along the street, at the edge of the Conservation Area, the houses are mid-lateVictorian with uninspired, largely modern, shop fronts.On the east side, there are two late commercial buildings. The inter-war corner building hasa strong façade facing Market Street, but the side gable facing the Mundesley Road is plain.Next is what seems to be a former 19th century warehouse, where 3 poor shopfronts have<strong>North</strong> <strong>Norfolk</strong> <strong>District</strong> <strong>Council</strong>35



