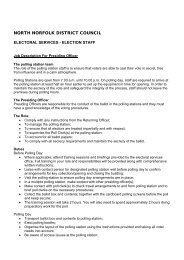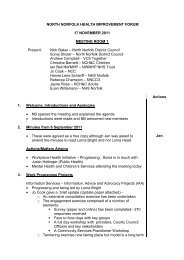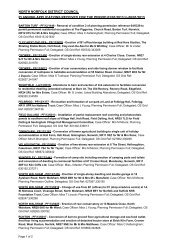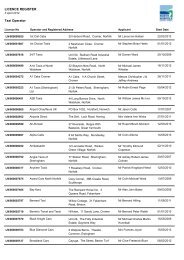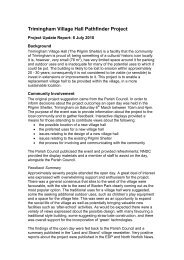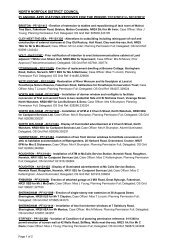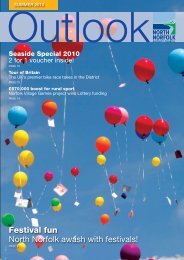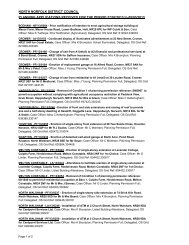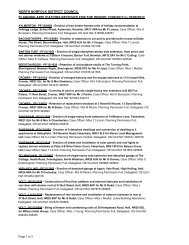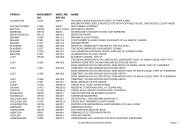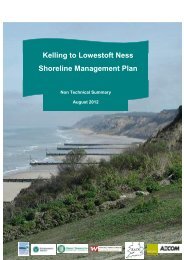NW CA cover:Layout 1 - North Norfolk District Council
NW CA cover:Layout 1 - North Norfolk District Council
NW CA cover:Layout 1 - North Norfolk District Council
- No tags were found...
Create successful ePaper yourself
Turn your PDF publications into a flip-book with our unique Google optimized e-Paper software.
<strong>North</strong> Walsham Conservation Area Character Appraisal and Management PlanFigure 27 : Approaching the centre along Kings Arms St. The junction with Park Lane.King’s Arms StOn the west side of King’s Arms St, and for much of the east side, the buildings are similarin character to those of the market area; houses set in short terraces punctuated by occasionalopen areas.The Conservation Area includes the beginning of Park Lane. The north side of Park Lanestarts with a small red brick building, followed by the brick and cream rendered terrace ofWeaver’s Court. All these houses are modern, two storeys high with traditional featuresincluding sash windows and four-panel doors. They are well-proportioned and attractive,although the lack of chimneys makes the red roofs of Weavers Court rather monotonous.In front, set near to the kerb are a large number of unappealing concrete bollards.The main area of housing in King’s Arms Street begins after the junction with Park Lane.The first house on the west side has a prominent painted and rendered end wall; this is thefirst of three 18th-early 19th century houses, all have good traditional shop fronts. Beyondthis, a building has been demolished and an unremarkable new house is being built, setback from the road next to a Victorian terrace. It is understood that another building is to bebuilt in front of this, next to the road.The open space created by this development does at least allow for a clear view of a finelate-Victorian “vernacular revival” brick and flint house nearby. Next to this is a less showyearly 18th century house with shaped gables and painted brickwork. This excellent group iscompleted by a narrow building with a pleasant 19th century shop front.After this is a small car park surrounded by bland single storey buildings, including aRegistrar’s office. The lack of appeal of this area is brought home by a nearby group of fourVictorian red brick buildings with decorative facades. Three have good shop fronts whichpreserve much of their original character, although the Job Centre has a crude fascia boardand poorly maintained stallriser.Sandwiched in the narrow space between this group and the traditional houses facing MarketPlace is a poor inter-war flat roofed building and a single storey café. While the café has apleasant appearance, overall the building is a poor design by contrast with the larger housesin the market place.Much of the east side of the street is taken up by Paston College and its attendant greenery.The more concentrated area of housing begins with No.17, a freestanding rendered buildingwith shallow moulded pilasters and overhanging roof. Next, a modern building presents a<strong>North</strong> <strong>Norfolk</strong> <strong>District</strong> <strong>Council</strong>33



