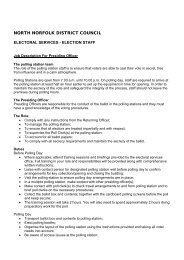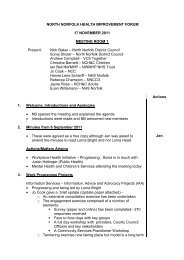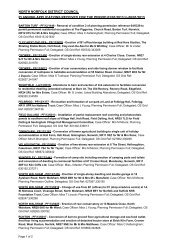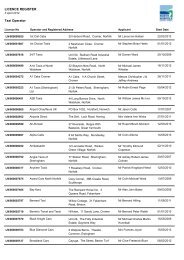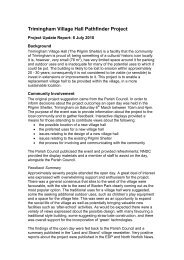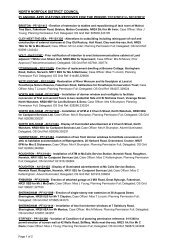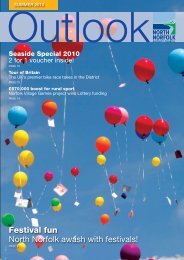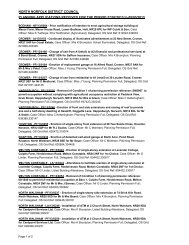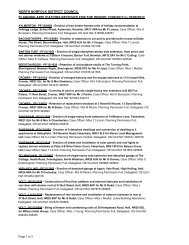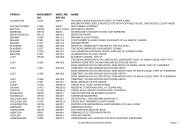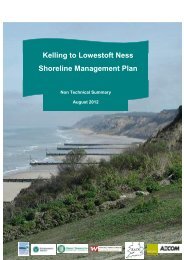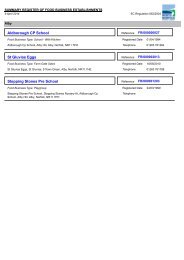NW CA cover:Layout 1 - North Norfolk District Council
NW CA cover:Layout 1 - North Norfolk District Council
NW CA cover:Layout 1 - North Norfolk District Council
- No tags were found...
You also want an ePaper? Increase the reach of your titles
YUMPU automatically turns print PDFs into web optimized ePapers that Google loves.
<strong>North</strong> Walsham Conservation Area Character Appraisal and Management Plantogether with a mixture of smaller, older buildings including an electricity sub-station. Thesouth end of Black Swan Loke is hidden by new developments which extend round from theeast side of Bank Loke.The car park projects out along the west side of Bank Loke, where the white-painted sidewall of a building ends the view.The most attractive view from the car park is the row of buildings of Paston School on thewest side, where attractively weathered houses alternate with trees and shrubs.Bank Loke (south end)A short group of modern houses is built along the east side of the Loke. Attached to theVictorian house on the corner with Grammar School Road is Canada House, a plain moderntwo-storey office development in pink-coloured brick. This is followed by a high brick wall,concealing some outbuildings. Next is a large development. It consists of a two and a threestorey block with red-brick ground floor and rendered top floors. These curve round to meetan electricity sub-station on Black Swan Loke.While this building incorporates some traditional features, such as canted oriel and dormerwindows, viewed as a whole, it is undistinguished. Its scale makes it a focal point; adominating presence amongst the lower buildings and surrounding car park.Black Swan Loke (south end)At the junction with Grammar School Road, there is a Victorian red brick church hall on theeast side. This has had a recent extension at the rear to create a community centre. Thehigh and relatively featureless brick walls of the church hall are briefly interrupted by a timberfence and passage, to be followed by the equally bland red brick side wall of Roy’s ofWroxham.At the corner on the west side is a white brick building housing a solicitor’s office. Theboundary wall has been removed to create a car parking area, which extends down the sideof the building facing Black Swan Loke. Behind this is a further small car park with low brickboundary wall set to the rear of the offices facing Bank Loke. This is followed by part of thelarger public car park, enclosed on three sides with an old storage building and walledelectricity sub station to the north. On the west side is the large building being constructedon Bank Loke (mentioned above). To the north are the outbuildings of the Black Swan, alongwith yet another car park for its patrons.The southern ends of Bank Loke and Black Swan Loke now serve only as access routes tothe car park and the shops beyond. What were once characterful historic lanes now have anumber of poor modern buildings and unattractive car parking areas. The design of this area,or more accurately, the lack of any overall design, is disappointing.6.2.5 Character Area 5: Important Public SpacesSt Nicholas church & churchyardThe churchyard is screened from view on three sides by houses and shops. It is only on theeast side that the churchyard contributes to the larger townscape. Here, trees spill over thechurchyard wall, enriching views along the street. The church makes a more consistentcontribution. The ruined tower is visible along most approaches to the town, and due to itslocation on raised ground, the main body of the church is visible from Vicarage Street andthe car park to the north.<strong>North</strong> <strong>Norfolk</strong> <strong>District</strong> <strong>Council</strong>45



