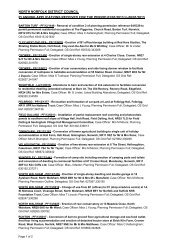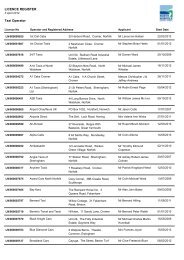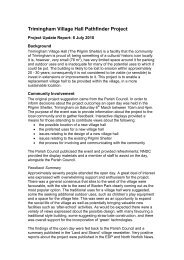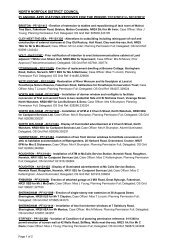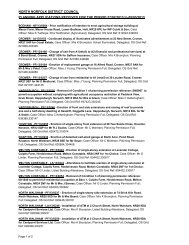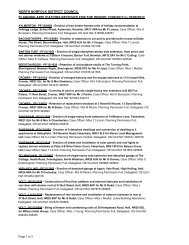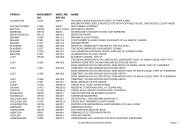NW CA cover:Layout 1 - North Norfolk District Council
NW CA cover:Layout 1 - North Norfolk District Council
NW CA cover:Layout 1 - North Norfolk District Council
- No tags were found...
You also want an ePaper? Increase the reach of your titles
YUMPU automatically turns print PDFs into web optimized ePapers that Google loves.
<strong>North</strong> Walsham Conservation Area Character Appraisal and Management PlanFigure 32 : Vicarage St: The backs of the St Nicholas Court shops and car parking areas.Beyond the first part of St Nicholas Court is a lower flat roofed block with a simple colonnadefacing the street. While it is in a different style to the other buildings of St Nicholas Court, itis equally obtrusive and ugly.After the buildings of St Nicholas Court comes a bland car park - an area of rough groundwith a scaffolding fence. To the rear is another large building forming part of the arcade,then the smaller houses of Mitre Tavern Yard. A narrow road links the Yard with VicarageStreet. At the junction of the two roads is an uninspired block-shaped modern house. Nextalong Vicarage Street is an older white painted house, but very plain and with u-PVC windows.After this is a pink-coloured warehouse-like building set back from the road, occupied byArden Kitchens. It was once an early 19th century theatre, and later became a school andthen church rooms. The best feature of this building is the large roof lights. The less inspiredfront has bland modern windows and a curious wide hood over the main entrance. Next tothis is a small open area of grass, with a lacklustre view of the houses of Old Bear Court inthe background. Finally, at the junction with Mundesley Road is a late Victorian red brickhouse.Overall, the south-west part of Vicarage Street appears neglected, an impression reinforcedby the large car park on the opposite side of the street and an uninspired assemblage of19th century and modern housing.6.2.2 Character Area 2: InstitutionalPaston College: main buildings between Grammar School Road and Market PlaceMain entrance and courtyard leading off Grammar School Road.At the south-west corner, with its side wall facing Grammar School Road is what may havebeen a stable block for the school. This has white painted walls and a black glazed pantileroof. There is a high brick wall immediately to the east, then a lower wall with an entranceflanked by pillars bearing small statues of griffons.<strong>North</strong> <strong>Norfolk</strong> <strong>District</strong> <strong>Council</strong>37





