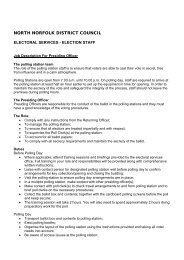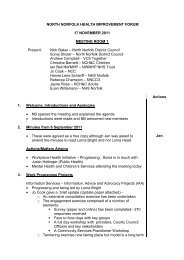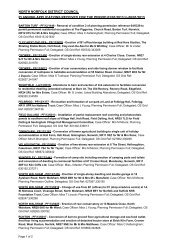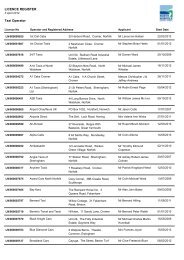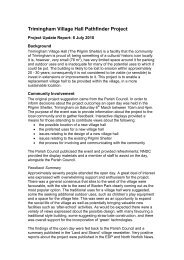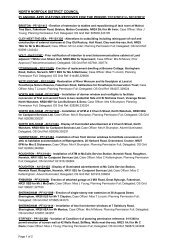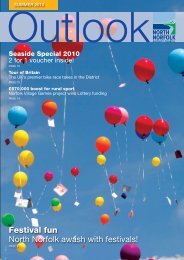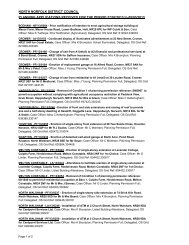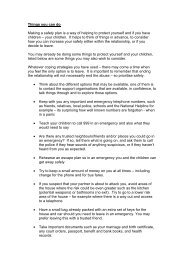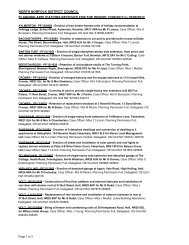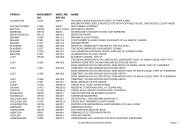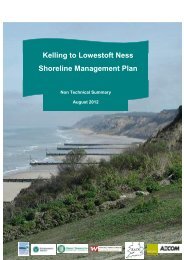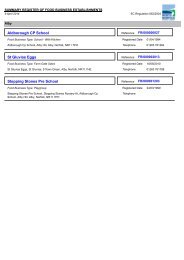NW CA cover:Layout 1 - North Norfolk District Council
NW CA cover:Layout 1 - North Norfolk District Council
NW CA cover:Layout 1 - North Norfolk District Council
- No tags were found...
You also want an ePaper? Increase the reach of your titles
YUMPU automatically turns print PDFs into web optimized ePapers that Google loves.
<strong>North</strong> Walsham Conservation Area Character Appraisal and Management PlanThe brick and cobble wall of a house at the corner of Aylsham Rd includes the outlines of adoorway with a round headed rough brick arch and window openings with segmental roughbrick arches.Figure 50 : Ivy Cottage, Aylsham Road. An early18th century cottage.Apart from Kett House, as mentioned earlier, there is limited evidence for thatch on <strong>North</strong>Walsham’s older buildings. There is possible evidence of this at 3 Market Place, where ahouse has been refronted and the angle of the roof raised. The original outline suggests theroof was thatched, as this required a steep angle. Pantiles, however, could cope with ashallower pitch, giving the owner the opportunity to enlarge his house. Other early houses,such as the 17th century 26-7 Market Place and the Feathers Hotel still have steeply pitchedroofs suggesting they may originally have been thatched.The material of choice for <strong>North</strong> Walsham’s houses from the 18th century onwards wasbrick. The all-brick Ivy Cottage in Aysham Road has been dated to the early 18th century,but its shaped gable reflects a style used for <strong>Norfolk</strong> houses a century earlier. There appearsto be the outline of an original doorway with brick pilasters and a segmental pediment, butthe house lacks the more ordered appearance of <strong>North</strong> Walsham’s later 18th centuryarchitecture.Ivy Cottage has brick laid in English garden wall bond and Flemish bond, but most of <strong>North</strong>Walsham’s brick houses just use Flemish Bond, which was thought at the time to be themost visually pleasing of brick bonds. One brick building at the north end of Mitre TavernYard has walls of English bond.The earliest houses in the Market Place and Market St have been dated by English Heritageto the 17th century. Examples include the Feathers Inn and nos. 2, 26 & 27 Market Place.They tend to have more steeply pitched roofs than 18th century houses, and the formerCross Keys Inn has some fine multiple chimney stacks. A characteristic of these earlybuildings is the sash windows set close to the surface of the wall, with their sash boxesexposed. Most sash windows on <strong>North</strong> Walsham’s houses have the windows recessed backfrom the front, and the sides of the sash boxes concealed by brickwork. This change is dueto Acts of Parliament of 1709 & 1744, which ruled that on London houses, windows shouldbe set back from the house front, and the sash boxes <strong>cover</strong>ed, to reduce the risk of fire. Thislegislation did not apply outside the capital, however, and it was left to fashion to dictate thechange in provincial towns such as <strong>North</strong> Walsham.54<strong>North</strong> <strong>Norfolk</strong> <strong>District</strong> <strong>Council</strong>



