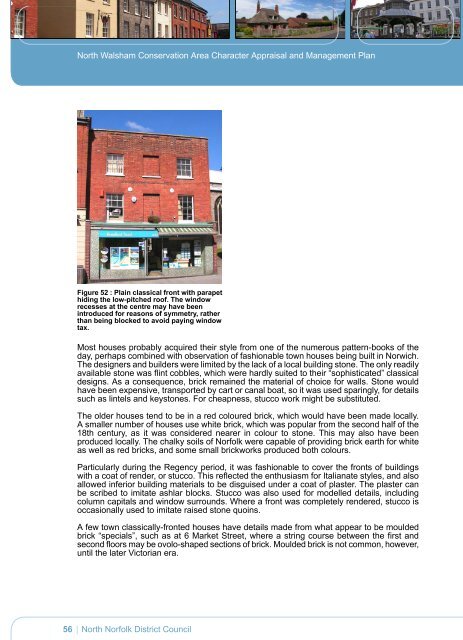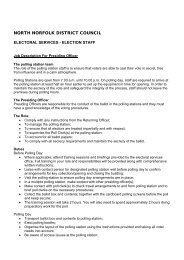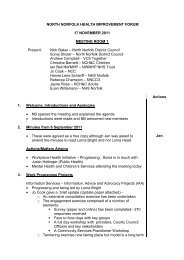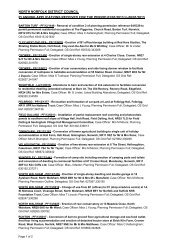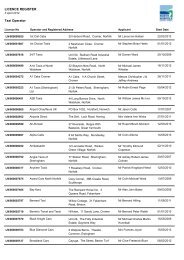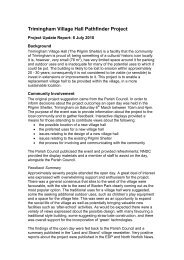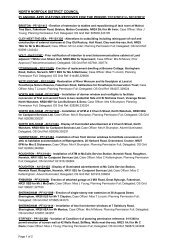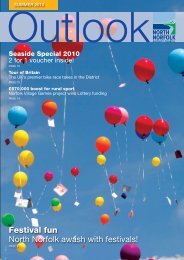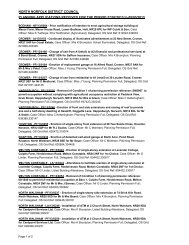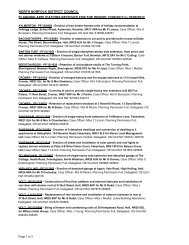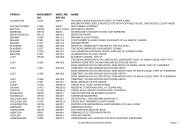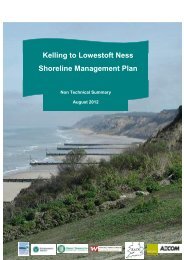NW CA cover:Layout 1 - North Norfolk District Council
NW CA cover:Layout 1 - North Norfolk District Council
NW CA cover:Layout 1 - North Norfolk District Council
- No tags were found...
Create successful ePaper yourself
Turn your PDF publications into a flip-book with our unique Google optimized e-Paper software.
<strong>North</strong> Walsham Conservation Area Character Appraisal and Management PlanFigure 52 : Plain classical front with parapethiding the low-pitched roof. The windowrecesses at the centre may have beenintroduced for reasons of symmetry, ratherthan being blocked to avoid paying windowtax.Most houses probably acquired their style from one of the numerous pattern-books of theday, perhaps combined with observation of fashionable town houses being built in Norwich.The designers and builders were limited by the lack of a local building stone. The only readilyavailable stone was flint cobbles, which were hardly suited to their “sophisticated” classicaldesigns. As a consequence, brick remained the material of choice for walls. Stone wouldhave been expensive, transported by cart or canal boat, so it was used sparingly, for detailssuch as lintels and keystones. For cheapness, stucco work might be substituted.The older houses tend to be in a red coloured brick, which would have been made locally.A smaller number of houses use white brick, which was popular from the second half of the18th century, as it was considered nearer in colour to stone. This may also have beenproduced locally. The chalky soils of <strong>Norfolk</strong> were capable of providing brick earth for whiteas well as red bricks, and some small brickworks produced both colours.Particularly during the Regency period, it was fashionable to <strong>cover</strong> the fronts of buildingswith a coat of render, or stucco. This reflected the enthusiasm for Italianate styles, and alsoallowed inferior building materials to be disguised under a coat of plaster. The plaster canbe scribed to imitate ashlar blocks. Stucco was also used for modelled details, includingcolumn capitals and window surrounds. Where a front was completely rendered, stucco isoccasionally used to imitate raised stone quoins.A few town classically-fronted houses have details made from what appear to be mouldedbrick “specials”, such as at 6 Market Street, where a string course between the first andsecond floors may be ovolo-shaped sections of brick. Moulded brick is not common, however,until the later Victorian era.56<strong>North</strong> <strong>Norfolk</strong> <strong>District</strong> <strong>Council</strong>


