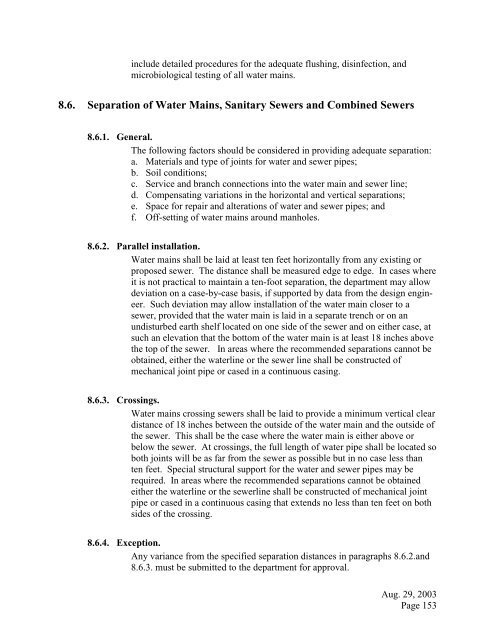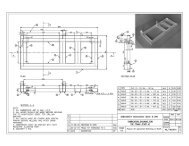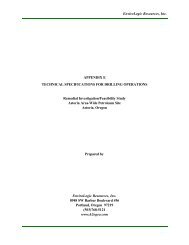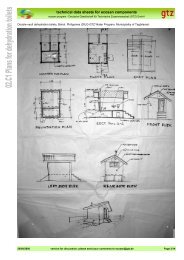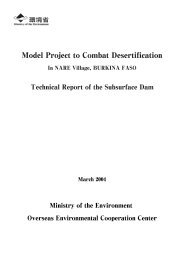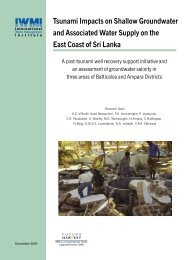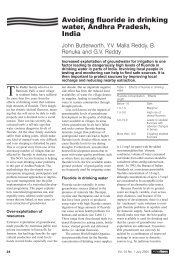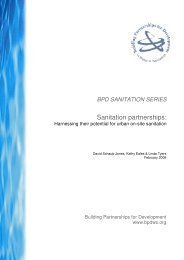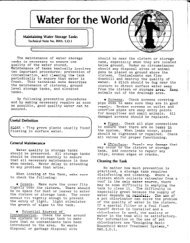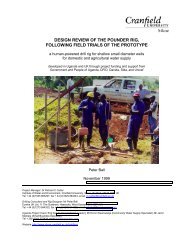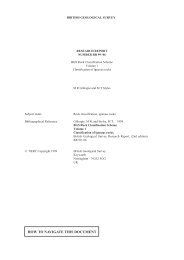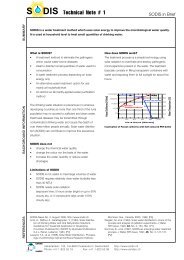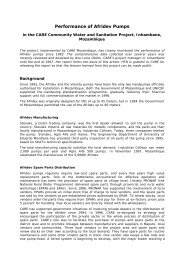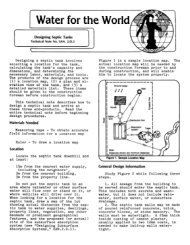Design Guide for Community Water Systems - The Water, Sanitation ...
Design Guide for Community Water Systems - The Water, Sanitation ...
Design Guide for Community Water Systems - The Water, Sanitation ...
Create successful ePaper yourself
Turn your PDF publications into a flip-book with our unique Google optimized e-Paper software.
include detailed procedures <strong>for</strong> the adequate flushing, disinfection, andmicrobiological testing of all water mains.8.6. Separation of <strong>Water</strong> Mains, Sanitary Sewers and Combined Sewers8.6.1. General.<strong>The</strong> following factors should be considered in providing adequate separation:a. Materials and type of joints <strong>for</strong> water and sewer pipes;b. Soil conditions;c. Service and branch connections into the water main and sewer line;d. Compensating variations in the horizontal and vertical separations;e. Space <strong>for</strong> repair and alterations of water and sewer pipes; andf. Off-setting of water mains around manholes.8.6.2. Parallel installation.<strong>Water</strong> mains shall be laid at least ten feet horizontally from any existing orproposed sewer. <strong>The</strong> distance shall be measured edge to edge. In cases whereit is not practical to maintain a ten-foot separation, the department may allowdeviation on a case-by-case basis, if supported by data from the design engineer.Such deviation may allow installation of the water main closer to asewer, provided that the water main is laid in a separate trench or on anundisturbed earth shelf located on one side of the sewer and on either case, atsuch an elevation that the bottom of the water main is at least 18 inches abovethe top of the sewer. In areas where the recommended separations cannot beobtained, either the waterline or the sewer line shall be constructed ofmechanical joint pipe or cased in a continuous casing.8.6.3. Crossings.<strong>Water</strong> mains crossing sewers shall be laid to provide a minimum vertical cleardistance of 18 inches between the outside of the water main and the outside ofthe sewer. This shall be the case where the water main is either above orbelow the sewer. At crossings, the full length of water pipe shall be located soboth joints will be as far from the sewer as possible but in no case less thanten feet. Special structural support <strong>for</strong> the water and sewer pipes may berequired. In areas where the recommended separations cannot be obtainedeither the waterline or the sewerline shall be constructed of mechanical jointpipe or cased in a continuous casing that extends no less than ten feet on bothsides of the crossing.8.6.4. Exception.Any variance from the specified separation distances in paragraphs 8.6.2.and8.6.3. must be submitted to the department <strong>for</strong> approval.Aug. 29, 2003Page 153


